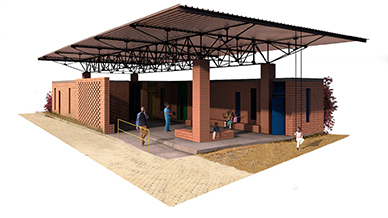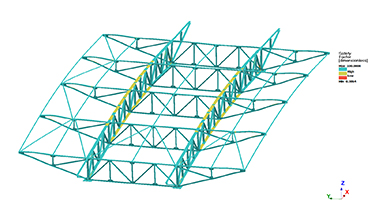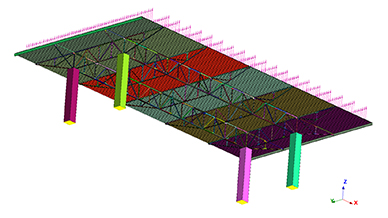Digital Architects
Digital Architects Uses SimSolid to Cut Design Cycle Time by 50%
The Centre medico-chirurgical de l'Ulcère de Buruli is a hospital in Bouaké, the second largest city on the Ivory Coast, Africa. The hospital specializes in the treatment of “Buruli Ulcer”, an infection of the skin and soft tissue, caused by Mycobacterium ulcers, which is fairly common in countries with tropical and subtropical climates. Buruli ulcer often starts as a painless swelling (nodule) and can initially manifest itself as a large painless area of plaque or as swelling of the legs, arms or face (edema). Local immunosuppressive properties of the mycolactone toxin enable the disease to progress without any pain and fever. Without treatment or antibiotics, the nodule, plaque or edema ulcerate within 4 weeks with the classical, undermined borders. Occasionally, bones are affected, causing gross deformities often leading to amputation of contaminated limbs.
Aurélie Bis of Luxemburg, and Rosa Pompermaier of Italy, two students working on their Masters’ degree at the University of Innsbruck, became familiar with the hospital through voluntary activities there. Highly-motivated to help in any way they could, they worked hard to gather charitable contributions for a year, added their own savings, and became engaged in a project to design and build a workspace for the construction and use of prostheses for the patients at the hospital. They worked in coordination with a non-profit, non-governmental organization (NGO) the Vatelot Foundation, founded in 1994 and certified by the Luxemburg Ministry for foreign affairs and its development cooperation. With a goal to support third world countries by realizing projects and programs, mainly concerning the educational, social and cultural development, the Foundation built the hospital in 2013, primarily to treat Buruli Ulcer. The architectural project consisted of designing and building a workspace lab for the construction of prothesis for the hospital.
Limited Resources, Unlimited Variable
Digital Architects is a small Austrian-based architectural firm which provides architectural, engineering and construction consulting services to private and corporate clients. Atanas Zhelev of Digital Architects works as an Assistant Professor at the University of Innsbruck under Professor Rames Najjar, who is Aurélie and Rosa’s supervisor for the project. As a result, Digital Architects collaborated with the University project team members and Werkraum, an engineering company based in Vienna, with a goal to build the workspace that would result in improving the lives of the patients of Buruli ulcer, while being sustainable and suiting the climate.
Operating within an extremely tight budget, the team needed to use the materials available to them for building the roof of the laboratory. Calculations were required for using variations of small L-shaped profile steel that were 5 x 5 cm thick, 8 x 8 cm and 3 x 3 cm thick, ensuring it could be used with a very simple and robust set-up to build a sustainable structure that would not immediately require full assembly.
They decided to explore possibilities beyond the scope of existing standards and an experienced-based approach which allows architectural engineers to begin with a line model, and apply certain cross sections for basic calculations which enables them to predict cross section placement based on experience. Given the many unknown variables which could impact the build quality for the roof, the team opted to begin with a full assembly model so that they could test and compare the standard approach, while at the same time evaluating any limitations of a faster approach.




