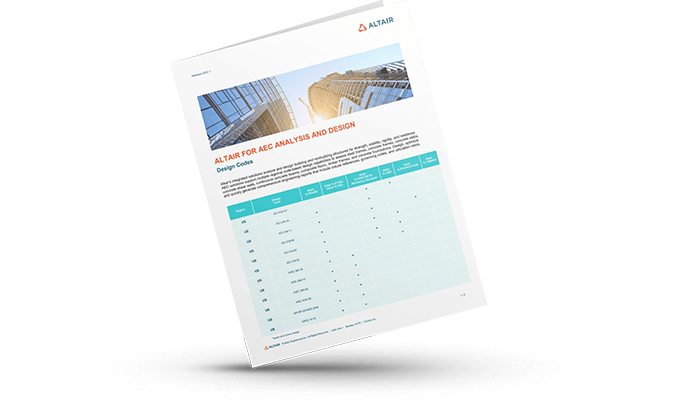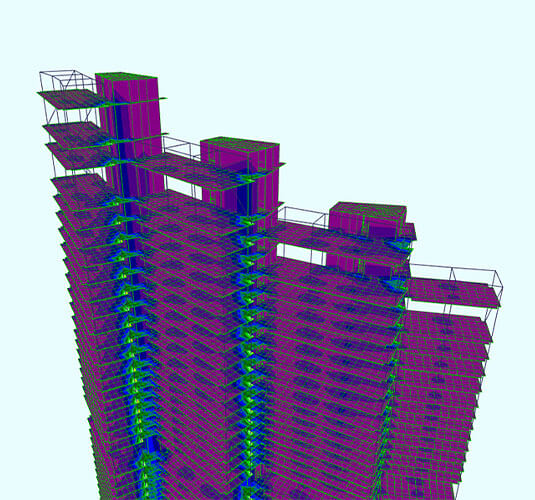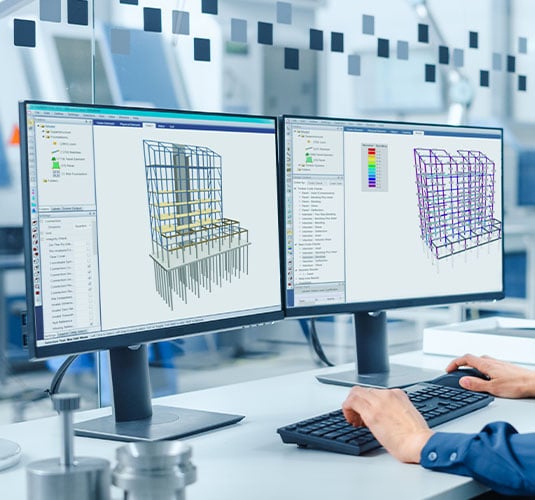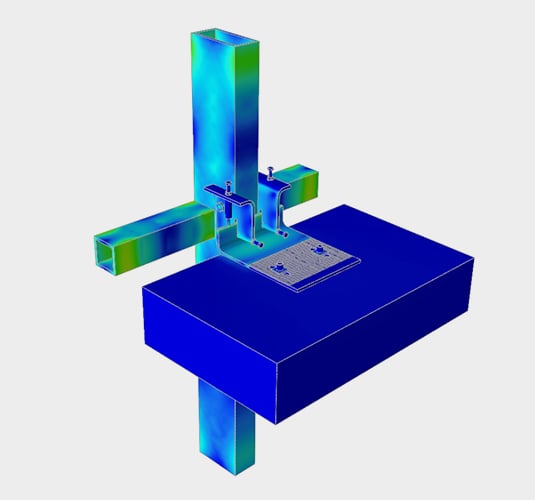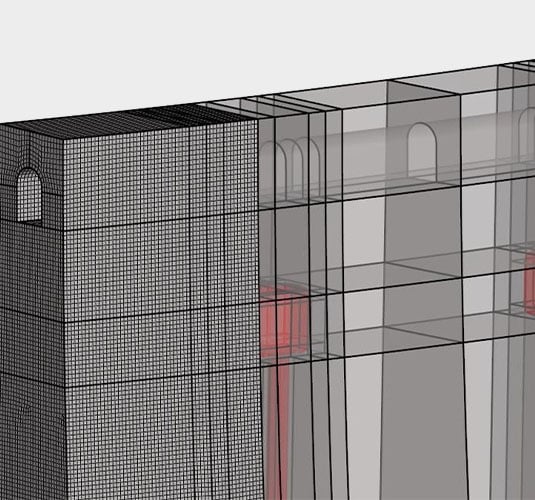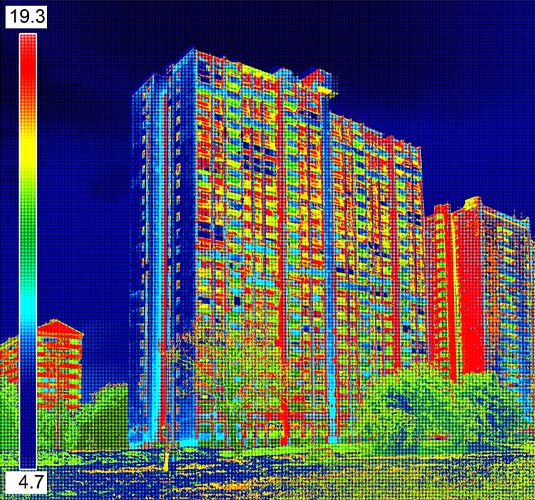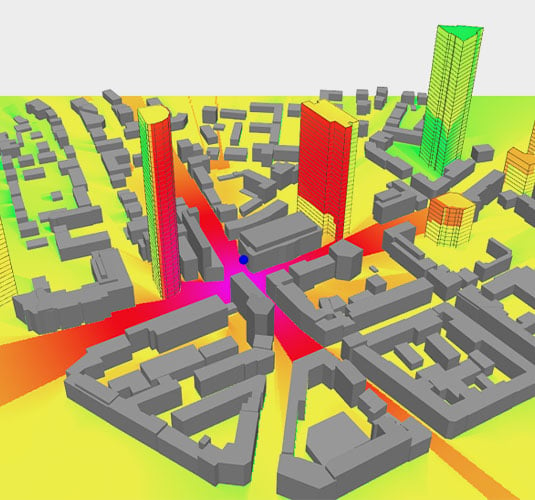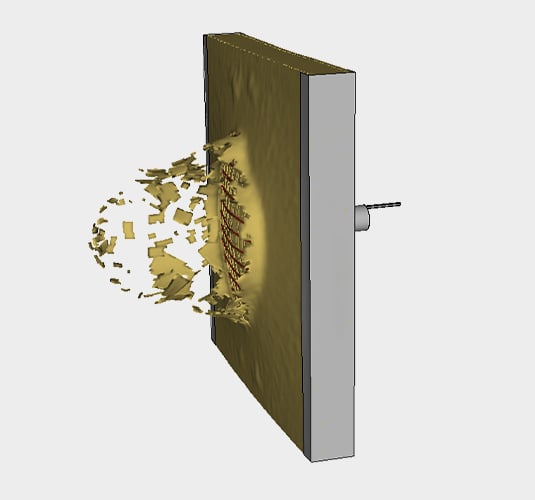
Structural Engineering and Design (AEC)
Altair's architecture, engineering, and construction (AEC) solutions offer unparalleled productivity for building and non-building structures with their advanced versatility, integration, and data management capabilities. Our analysis and design solutions simulate responses to a range of dynamic, nonlinear loading conditions, including wind, snow, water, seismic, blast, dead, live, and moving loads – all while ensuring design resiliency and regional code compliance. Extensive data transfer links enable seamless import and export cycles between analysis and design solutions, building information modeling (BIM) systems, and CAD platforms. Design and optimize concrete, steel, and mass timber structures for report-ready results. In addition, evaluate complex geometry and structural models that go beyond standard building code designs, ensuring strength and safety for any model.
Structural Analysis for Everyday Workflows
Altair® S‑FRAME® allows civil and structural engineers to simulate the response to internal and external forces during and after construction. Regardless of geometric complexity, material type, loading conditions, or nonlinear effects, S‑FRAME analyzes structural behavior and generates reaction forces so users can optimize models while verifying compliance with regional design codes for steel, concrete, and/or multi-material structures.
Code-Compliant Structural Analysis and Design
Altair's advanced code-based design capabilities ensure users can design safe, stable, and resilient structures according to regional design codes. Design and optimize steel frame structures and composite floors with Altair® S‑STEEL™. Code check, design, and detail reinforced concrete frames, concrete slabs, concrete shear walls, and continuous concrete beams in Altair® S‑CONCRETE™'s easy-to-use design environment. Analyze and design deep and shallow foundations with Altair® S‑FOUNDATION™, and analyze and design hybrid mass timber-steel structures with Altair® S‑TIMBER™.
Fast, Mesh-Free, 3D Geometry Analysis
Create and examine structurally sound design for complex assemblies in minutes. Altair® SimSolid®'s faster, easier analysis capabilities for fully featured CAD assemblies and complex geometries enable design engineers, facade engineers, product designers, and architects to explore design alternatives at a fraction of the time needed for traditional FEA workflows. Combined with Altair® Inspire™ for topology optimization, Altair SimSolid's mesh-free analysis accelerates design decisions without the need for FEA expertise.
High-Performance Meshing, Structural Analyses and Optimization
Altair® HyperMesh®'s advanced meshing and post-processing capabilities help engineers design structures with complex geometries, challenging loading conditions, or other design parameters not typically encountered in conventional construction. Mesh generation tools for shell, tetra, and hexa meshing ensure the high-quality model discretization needed to meet civil engineers' challenges. Perform design changes quickly via mesh morphing and geometry dimensioning to reduce meshing time. Integrated with Altair® OptiStruct®, a generative design tool for innovative, lightweight, and structurally efficient designs, users can optimize topology and weight according to multiple constraints, including traditional processes and additive manufacturing.
Energy-Efficient Buildings: CFD and Thermal Analysis
Altair's CFD and thermal analysis solutions enable architects, engineers, and construction professionals to build safer, more comfortable, more energy-efficient buildings that meet regulatory requirements and sustainability goals. Altair® AcuSolve® and Altair® SimLab® help engineers identify areas of high heat transfer or thermal bridging in building assemblies to improve insulation strategies and reduce energy loss. In addition, CFD solutions can evaluate solar radiation's impact on building surfaces and study shading strategies to minimize solar heat gain. In addition, users can optimize data center cooling systems by gaining insight into the airflow and temperature distribution patterns to reduce energy consumption and improve equipment reliability.
Section Calculator, Math, Scripting, and Visualization
Altair Compose® is a math, programming, data analysis, and visualization resource accessible in a user-friendly, multi-language scripting environment. With extensive math function libraries, Compose lets users write, test, perform calculations, and automate workflows. With Altair® S‑CALC™, users can instantly compute numerous section properties for complex, built-up, or multi-material shapes for use in further analysis – all within an easy-to-use graphical environment.
Wireless Network and 5G Design
Altair® Feko® helps users simulate wireless coverage for smart, connected buildings, campuses, or cities, making radio network planning more efficient. With the help of Altair® WinProp™ and WRAP, users can design a range of radio networks, including cellular (5G, LTE, etc.), Wi-Fi, public safety, point-to-multipoint communication, broadcast, both for terrestrial and satellite, evaluate co-site interference, and coordinate frequency allocations for spectrum management. Further Feko applications enable antenna design and placement to ensure electromagnetic compatibility (EMC/EMI), perform radar cross section (RCS), and scattering analysis.
Resilience Against Blast and Impact Loads
Explore blast and explosion effects and high-velocity impacts for risk mitigation. Altair® Radioss® enables civil and material engineers to simulate these catastrophic events, predict damage, identify structural vulnerabilities, and optimize designs for maximum structural integrity under extreme loads. Faster and less expensive than destructive physical testing, Radioss gives engineers valuable insights that create safer structures.
Data Analytics for AEC
Altair® Monarch® provides a no-code, automated data preparation solution for novices and experts alike. Quickly extract and combine data from disparate or semi-structured input formats such as PDFs, spreadsheets, and text files, as well as from structured sources like Big Data in an easy-to-use environment so that users can convert information into precise, error-free datasets in seconds. Altair® RapidMiner® reduces traditional data analytics and machine learning application barriers. Designed to be accessible for all user levels while remaining scalable, governed, and safe, Altair RapidMiner's low-code platform enables users to develop data pipelines and machine learning models without the need for in-house data science expertise.
Interested in seeing what Altair's solutions for AEC can do for you?
Request Demo
Altair Partner Alliance (APA) Solutions for AEC
Altair's expansive partner network brings additional tools, available with the one-of-a-kind Altair Units licensing system, to address an even wider range of AEC solutions:
- MapleFlow, from the makers of MapleSoft, gives users an intuitive solution for creating project design worksheets that can easily be shared and updated. Ideal for following the “hand calculation” format without the heavy lifting needs in traditional spreadsheets.
- VABS™ by Analyswift is a cross-sectional analysis tool for composite beams to compute 3D stress and strains of slender composite structures.
- AlphaCell by Matelys lets engineers simulate vibro-acoustic responses of multi-layer systems.
Altair Units Licensing System
Discover the efficiency and cost-effectiveness of Altair's patented Altair Units licensing system, which provides maximum flexibility with low overhead. Gain unrestricted access to our comprehensive software suite alongside the flexibility to access solutions whenever and wherever you need to maximize ROI.
Featured Resources

Design Codes for Building Analysis and Design
This document provides a comprehensive overview of the design codes supported by Altair's Structural Engineering solutions for the Architecture, Engineering, and Construction (AEC) industry. It serves as a reference for engineers and designers, outlining the regional standards and codes available within Altair's suite of tools, including S-FRAME, S-STEEL, S-CONCRETE, S-LINE, S-FOUNDATION, and S-TIMBER. These tools enable analysis and design of various structural elements like steel frames, concrete slabs, timber structures, and composite floors, ensuring compliance with global standards such as ACI, AISC, CSA, Eurocodes, and more.
This resource is essential for understanding the breadth of Altair’s capabilities in delivering code-compliant, efficient, and resilient designs, while showcasing the flexibility of Altair’s Unit Licensing model, which allows convenient access to these solutions across projects.

Certified Panorama Thanks to Simulation
When planning offices and foyers to showcase the hallmark values of their customers, many architects benefit from the open and inviting atmosphere of glass structures. Faraone, designer and manufacturer of such lightweight structures, used Altair solutions to analyze and redesign support structures for large-scale glass elements, which are the core business of the company.
The results are topologically optimized and stiffer aluminum channels that can host the structural glass element. With cost reduction, shorter development times, and design efficiency, this use case from Faraone demonstrates the benefits of simulation technologies in accelerating product development.

High Fidelity Meshing for Complex Designs in AEC
HyperMesh, the most trusted industry standard for FE modeling and visualization, is ideal for complex connections or industries that need to analyze 3D hexahedron or tetrahedron solid elements meshes. This advanced meshing overview for the AEC industry describes when advanced meshing is ideal for 1D, 2D, and 3D applications and the open architecture that enables HyperMesh's pre-processor to integrate with workflows using different FEA solvers. Using a 3D concrete dam model meshed with 3D solid elements, we show how to:
- Adjust views and separate model components into different groupings for individual visualization and modification
- Add surfaces, cavities, fillets, etc.
- Combine, intersect, and detach solids
- Use mesh morphing tools to modify complex meshed geometry quickly

Designing for Strength and Serviceability: Continuous Concrete Beam Design
Fast, accurate continuous beam analysis and design with S-CONCRETE enables you to ensure code compliance while shortening project time. Join us to see how to perform comprehensive structural and detailing checks in an easy-to-use interface.
We'll show you how to:
- Quickly design continuous concrete beams for strength and serviceability
- Analyze continuous beams with varying bay dimensions, boundary conditions, and reinforcement
- Assess responses to auto-generated pattern loading
- Evaluate reinforcement requirements, including stirrup spacing, bar cut-offs, and more
- View shear, moment, and torsion diagrams
- Auto design to specified design constraints
- Quickly generate comprehensive engineering design reports


