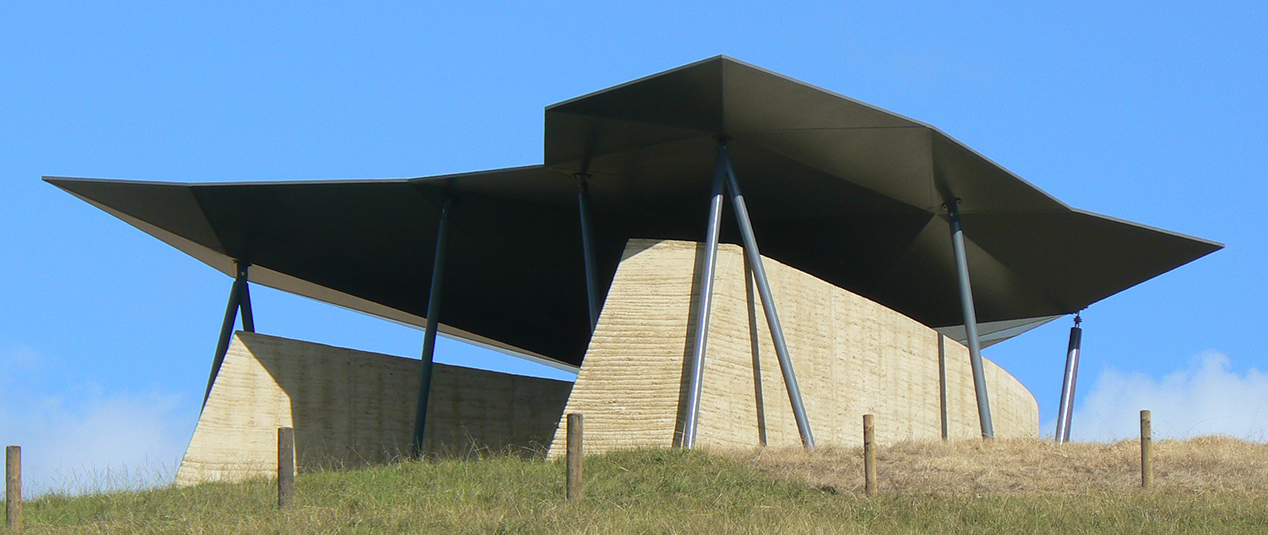
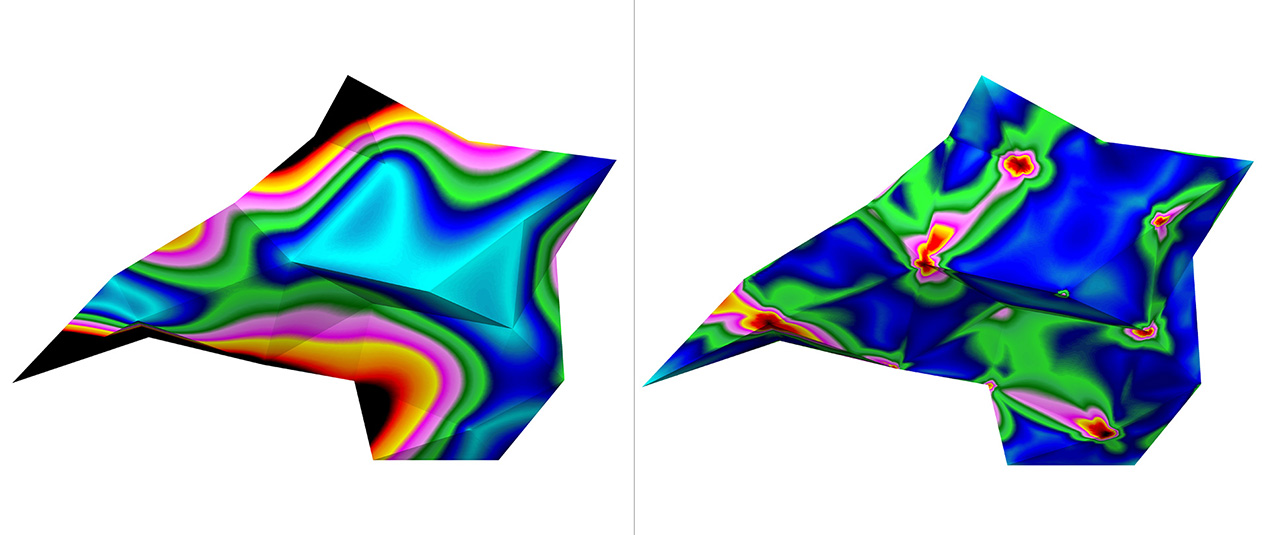
A New Approach for Tackling Formidable Project Constraints
With the imminent bicentennial date just months away, and with strict fixed costs, Gurit was presented with a daunting challenge. It became apparent early in the project that, to successfully build the Interpretive Centre roof, the engineering solution
must drive the ultimate shape of the structure. Gurit engineers evaluated myriad design options, including additional structures, posts, and geometric modifications to find an optimal solution within the constraints of their budget. To deliver the
desired results, Gurit combined its unique knowledge of composite structures with a software toolset capable of analyzing and optimizing for design performance and budget criteria.
“Another engineering firm had concluded that it was impossible to build the roof within the budget,” said Thomas Basset, Senior Design Engineer, Gurit Composite Engineering. “So, we used advanced analysis techniques to produce a cost-driven
simple design, instead of the lighter, more refined, hence more complex designs that are typical of high-performance composite structures.”
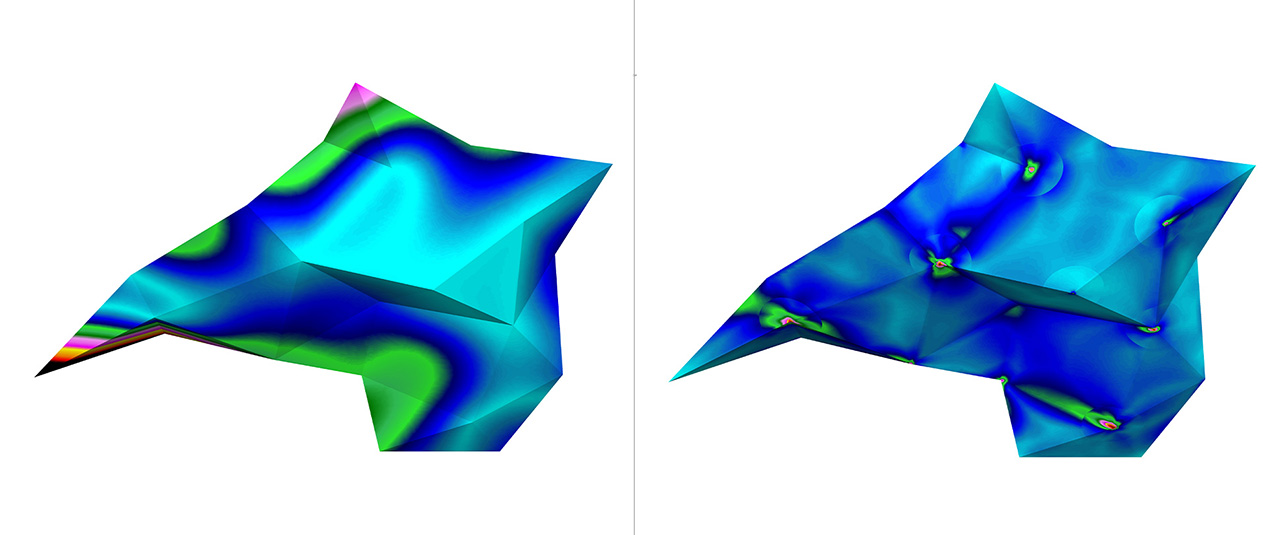
Altair® HyperWorks® proved to be an invaluable tool for performing the analysis and design tradeoffs necessary to realize this project.
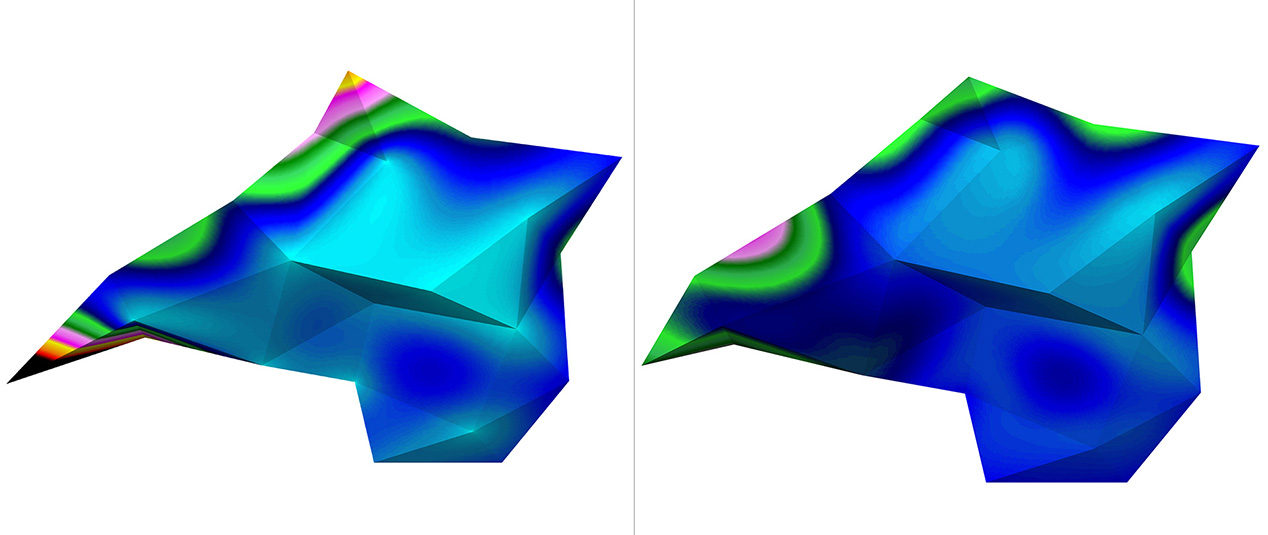
The key variable in most structural optimization studies is the minimization of weight, but in this scenario, cost consideration was paramount. A custom optimization workflow was developed, where material cost was considered as a variable directly within
the software. This enabled Gurit to arrive at a solution that met the project’s budget, structural integrity requirements, and the artistic intent.
The confluence of Gurit’s composite materials expertise, Altair’s technology, and the collaborative development of the design and cost optimization process proved to be the difference in meeting the project objectives.
Cost-Driven Optimization Proves to be the Difference
“Having Pip Cheshire, the architect, allow us to include the shape of the roof as a parameter to play with, enabled us to run a combined shape and laminate parametric optimization study using Altair HyperMesh™ & Altair OptiStruct™
which ultimately resulted in the success of the project,” said Thomas.
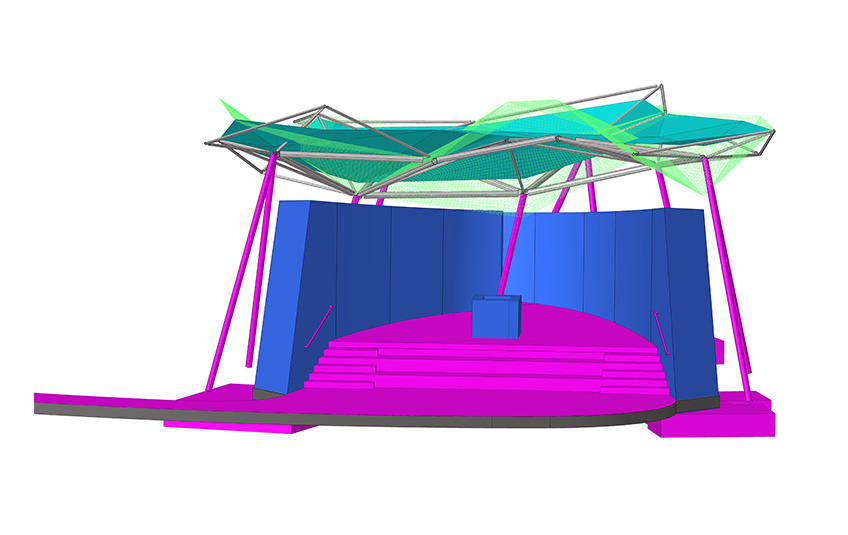
At first, shape optimization was performed to reduce deflection, resulting in a highly arched initial design. After introducing the cost variable, the refined design proved to be much flatter in order to reduce the overall surface area and thus the amount
of composite material needed.
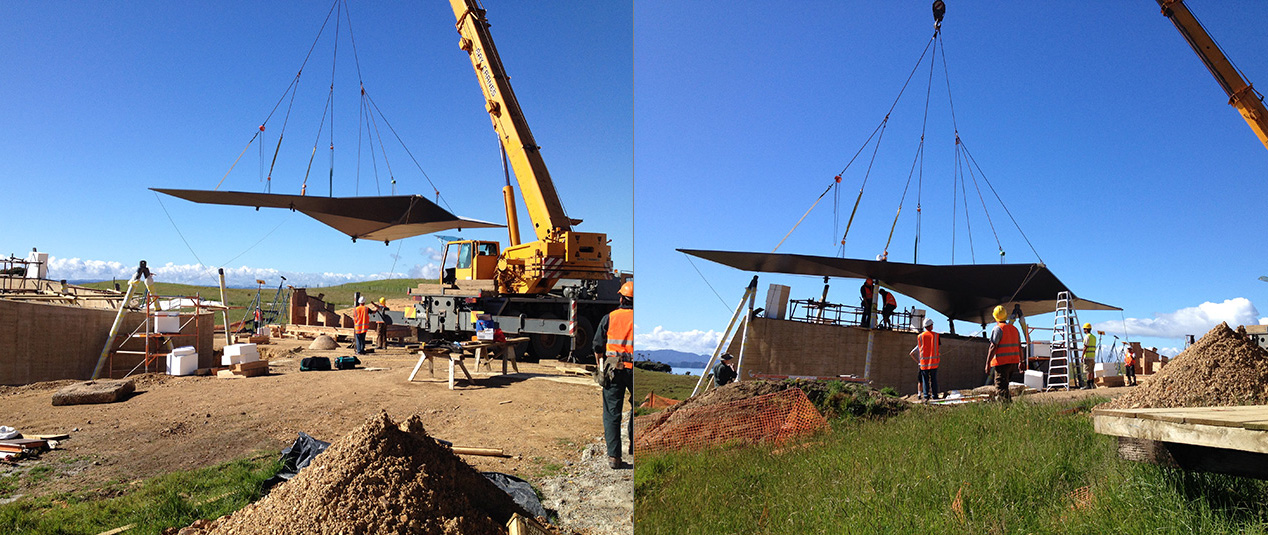
Advanced Engineering Enables Installation On Time, Within Budget
Manufacturing and installation processes were also bolstered because of simulation-driven design in the use of composite materials. The complexity of construction and installation, plus the man-hours needed to perform these tasks, have a major influence
on the overall project costs. With these factors considered in the design and analysis stage, Gurit delivered a roof that minimized composite fabrication time, reduced transportation and logistical complexity, and reduced labor requirements for assembly.
Thomas stated, “The design reduced not only the material but also the construction and installation cost, while the use of composite materials allowed for achieving the weight and strength criteria easily, typically outperforming more traditional
building techniques in all areas.”
The builders, Core Builders Composites, manufactured and pre-assembled the roof in their factory, delivering the roof to the site by truck in only two pieces, and lifted it using one crane in a single piece onto the supporting posts.
From Gurit’s initial engagement to installation incredibly took only five months. The optimized roof structure itself not only came in within budget and on time, but also reduced the mass from the original design. Simulation-driven innovation proved
to be the difference-maker in this landmark achievement.
.png?sfvrsn=38eb74b8_3)








.png?sfvrsn=38eb74b8_3)