
Museo de Arte de Lima
Giving Wings to a Structurally Sound, Lightweight Contemporary Art Department as an Extension to a Museum in Lima
In 2016, international architectural design firm Zaha Hadid Architects (ZHA) participated in a design competition launched by the internationally renowned Lima Art Museum (MALI) for the addition of a new building as a contemporary art wing of the museum. The competition sought proposals for the design of the art wing as an inspirational space which would be in harmony with the architectural concept of the existing museum. The design of the entrance to the structure was visualized as an inviting, welcoming structure for residents, museum visitors, and commuters for all generations and social backgrounds.
With over 350 proposals received in response to the competition, along with Zaha Hadid, 13 companies received an honorable mention, all of which were deemed essential during the process of deliberation as they represented different ways to project architecture.
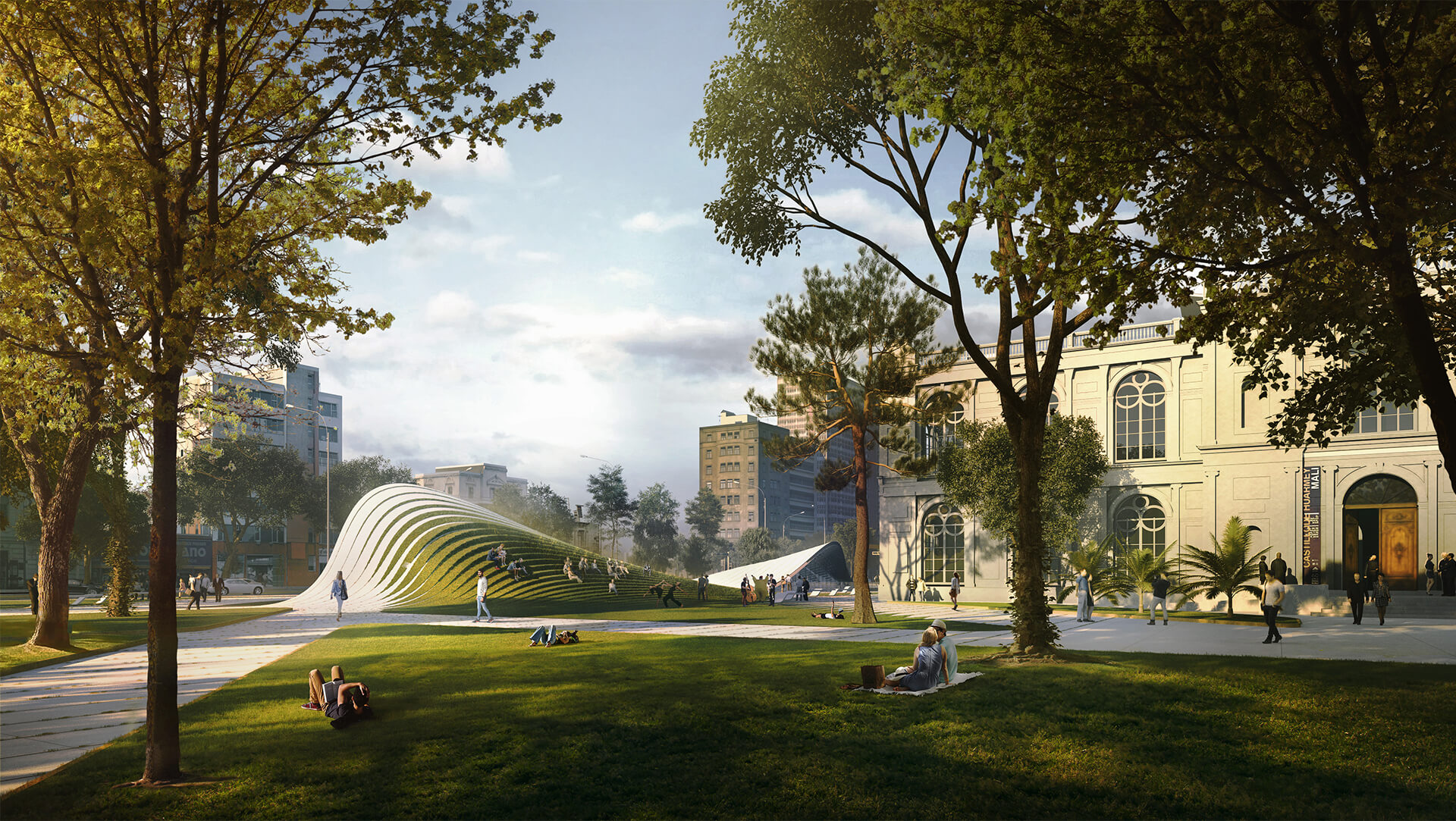
Lightweight Design Using HyperWorks for the MALI Competition
The MALI museum is located inside Lima’s Exposition Palace at the North of the city’s historic center, comprising of a huge collection of documents covering 3,000 years of Peruvian history ranging from pre-Columbian textiles to mid-20th-century painting. The project, which is one of the most important in Lima over the last decades, includes the construction of galleries, a library, classrooms, a café, and spaces for workshops and storage areas, as well as a public plaza.
The Computation and Design research group (Zaha Hadid co|de) of the company develops early-design methods enabling a focused search for physically, economically, and ergonomically feasible architectural solutions. Zaha Hadid co|de consists of 10 people, with deep knowledge of advanced simulation and design tools. For the project, the co|de team conducted a design study to explore the design space for the additional building.
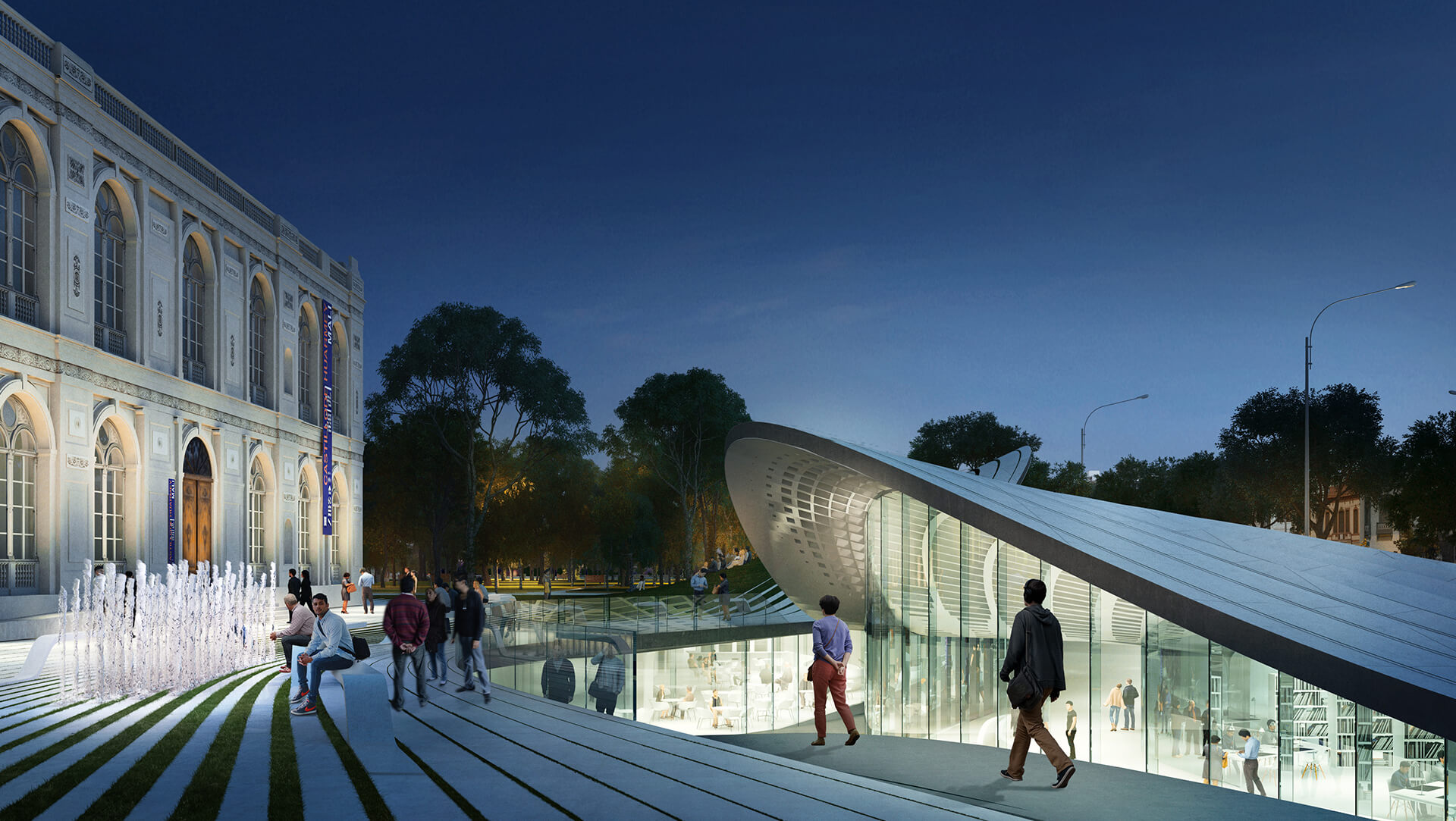
Responding to the special terrain and the genus loci of the city of Lima and the Exposition Park, Zaha Hadid’s proposal was to create the new art wing as a movement of the landscape rather than just a building. They envisioned an undulating landscape incorporating the nature of the park celebrating the history contained in the old palace, with a shell-like entrance coming up off the ground and opening up to the city.
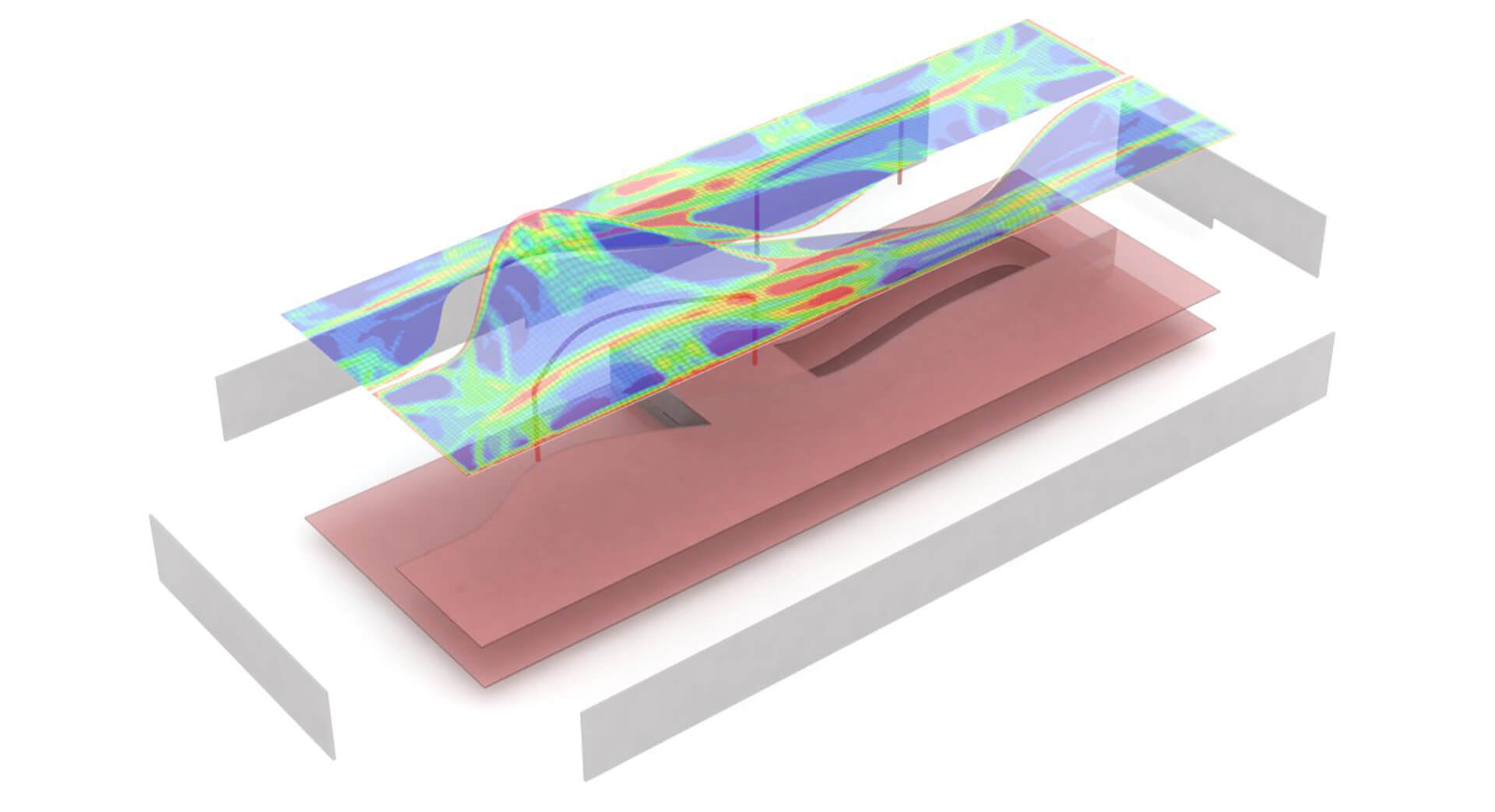
To explore the possible range of opportunities and to optimize the various topologies, the ZHA team used Altair HyperWorks™. Using the software primarily as a design driver, they worked with Altair to integrate advanced optimization techniques into their workflow. Based on the studies generated, the architects determined that they could use the same type of mesh for different constraints and generate different patterns of the optimization. This provided a range of opportunities for the structure’s topology and removal of any unnecessary material, thus achieving a structurally sound, lightweight concrete shell structure. Leveraging the advanced model visualization capabilities of HyperWorks enabled Zaha Hadid to present their project in a highly professional manner using high-resolution and compelling visuals.
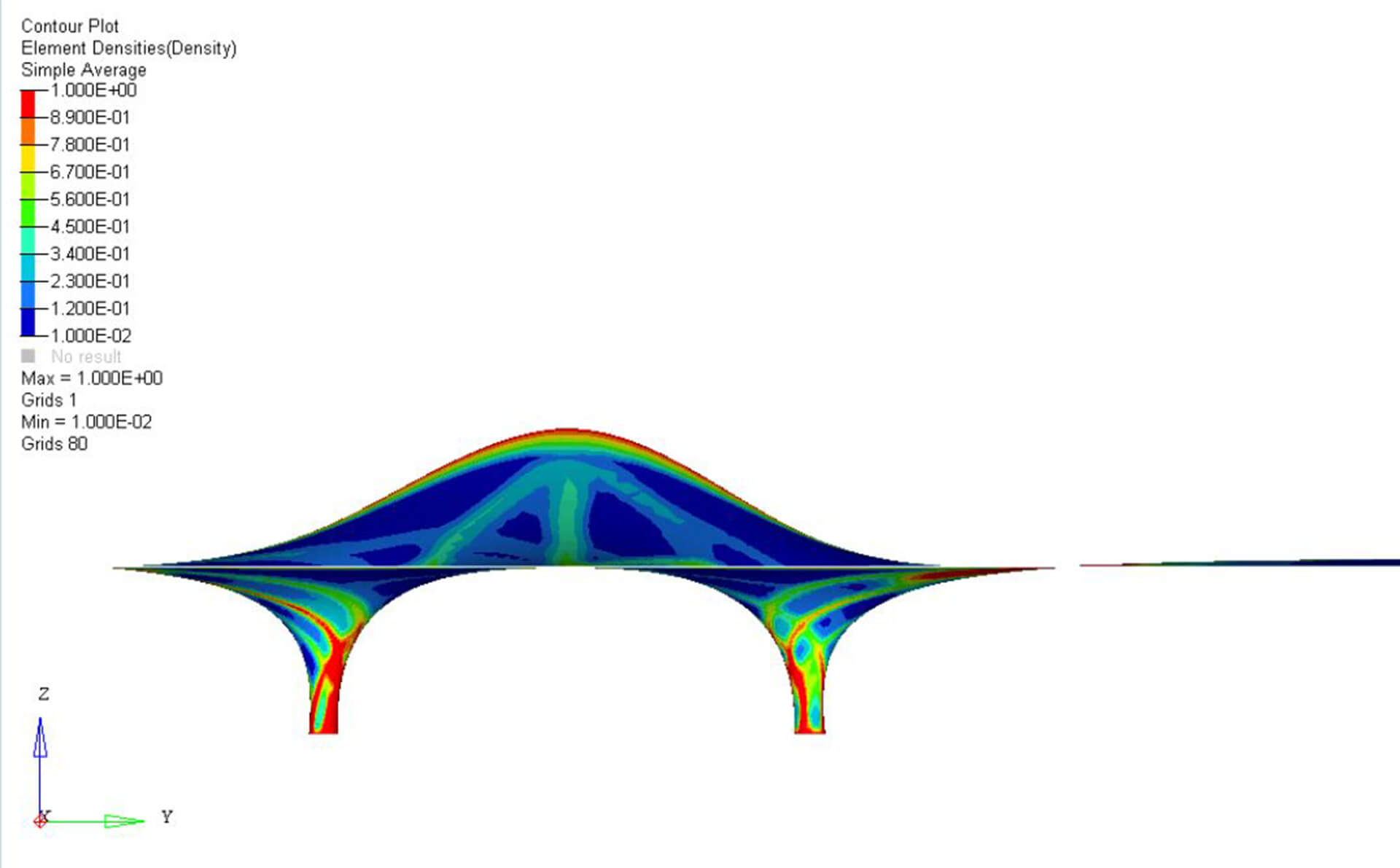
“We wanted to demonstrate that the design was structurally sound while using less material,” said Vishu Bhooshan, designer at Zaha Hadid Architects and member of the Computation and Design (co|de) group in London. “HyperWorks helped us to highlight that the design can be optimized and lightweight.
More than an engineering Tool: Altair HyperWorks as Design Driver
Zaha Hadid used Altair HyperWorks mainly as a design driver and early conceptual tool. Notwithstanding the appreciation for the software’s accuracy as an engineering tool, in this case, they were more interested in its intuitiveness to explore the design space. “When we run a simulation, we don’t want to run the simulation just once and get the correct result the first time, we want to run it a hundred times and see the range of opportunities for a particular set of topologies,” said Bhooshan. “This is fundamentally a different approach. We are using it as a design driver telling us where things would reside in the geometry. We are happy with the results, as they give us an impression that we were able to work with. This approach also turned out to be a lot faster than overlaying more and more constraints,” he added.
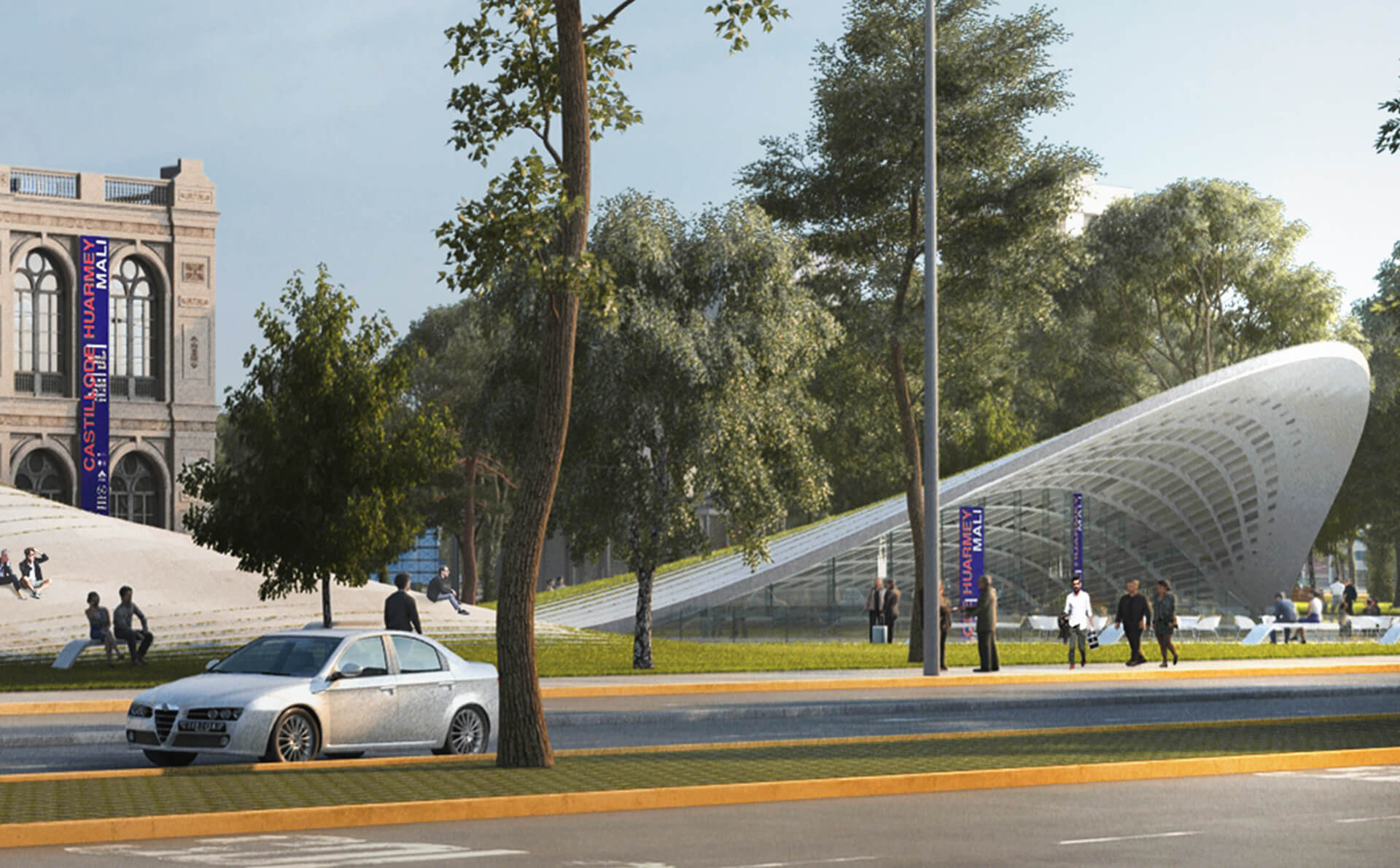
Altair HyperWorks plays an important role in several Zaha Hadid's design projects and the Altair solutions are their preferred tools among those on the market. In projects such as the MALI competition, it becomes evident that the value of a tool such as Altair HyperWorks lies in the fact that it only helps overcome technical challenges but workflow challenges as well, thus improving the entire process of architectural design. By running simulations with Altair HyperWorks, the Zaha Hadid co|de team could design a lightweight building structure while achieving increased structural performance and maximum esthetics.
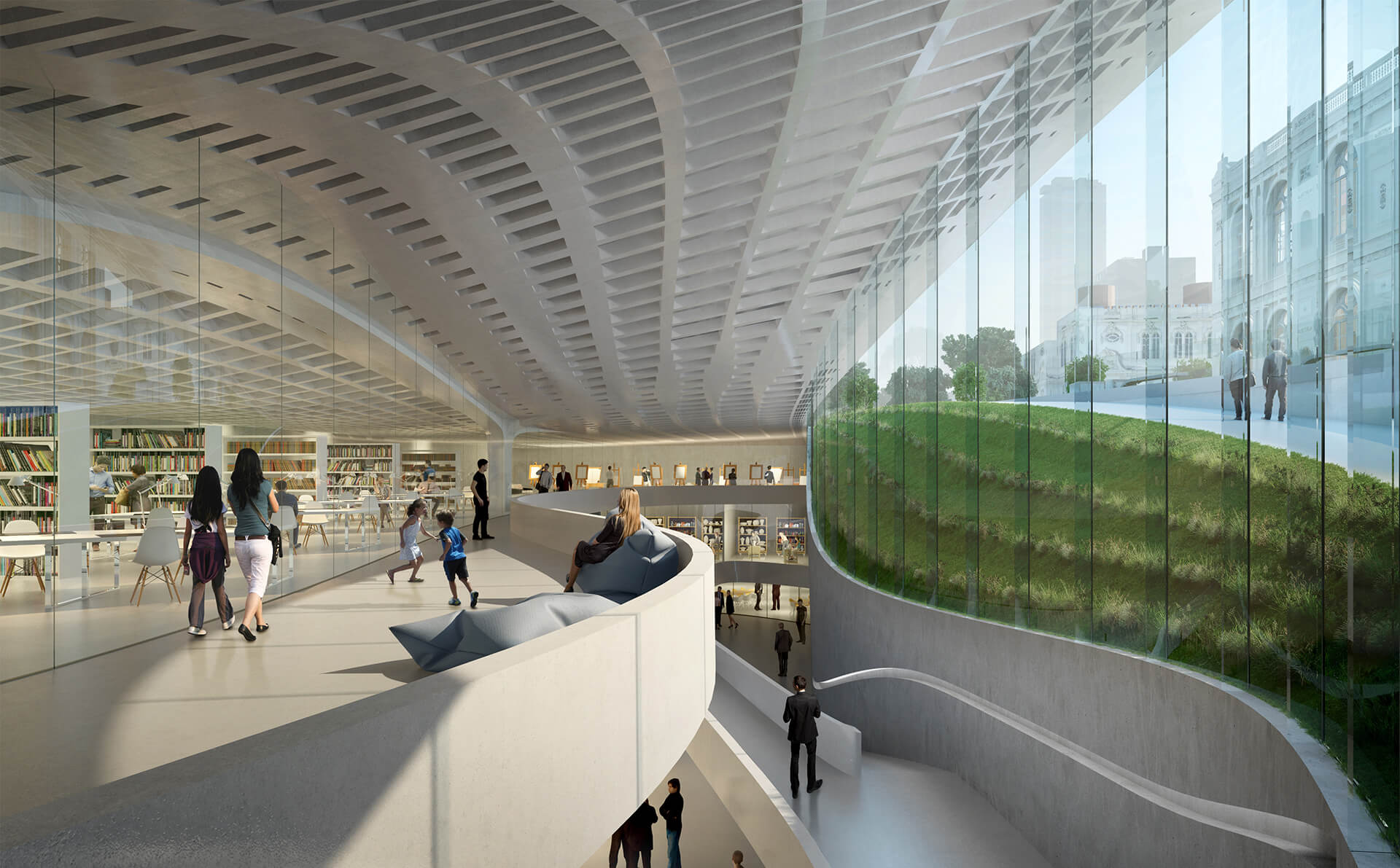
The museum’s new extension is expected to be inaugurated in 2021, the Peruvian centenary of independence.
“We wanted to show a design which is structurally in form and can be made lightweight,” said Vishu Bhooshan, senior designer at Zaha Hadid Architects and member of the Computation and Design (co|de) group in London. “Thanks to Altair HyperWorks’ topology optimization we were able to see the range of opportunities for a particular set of topologies, optimize the topology, and obtain professional visuals to showcase the results.”
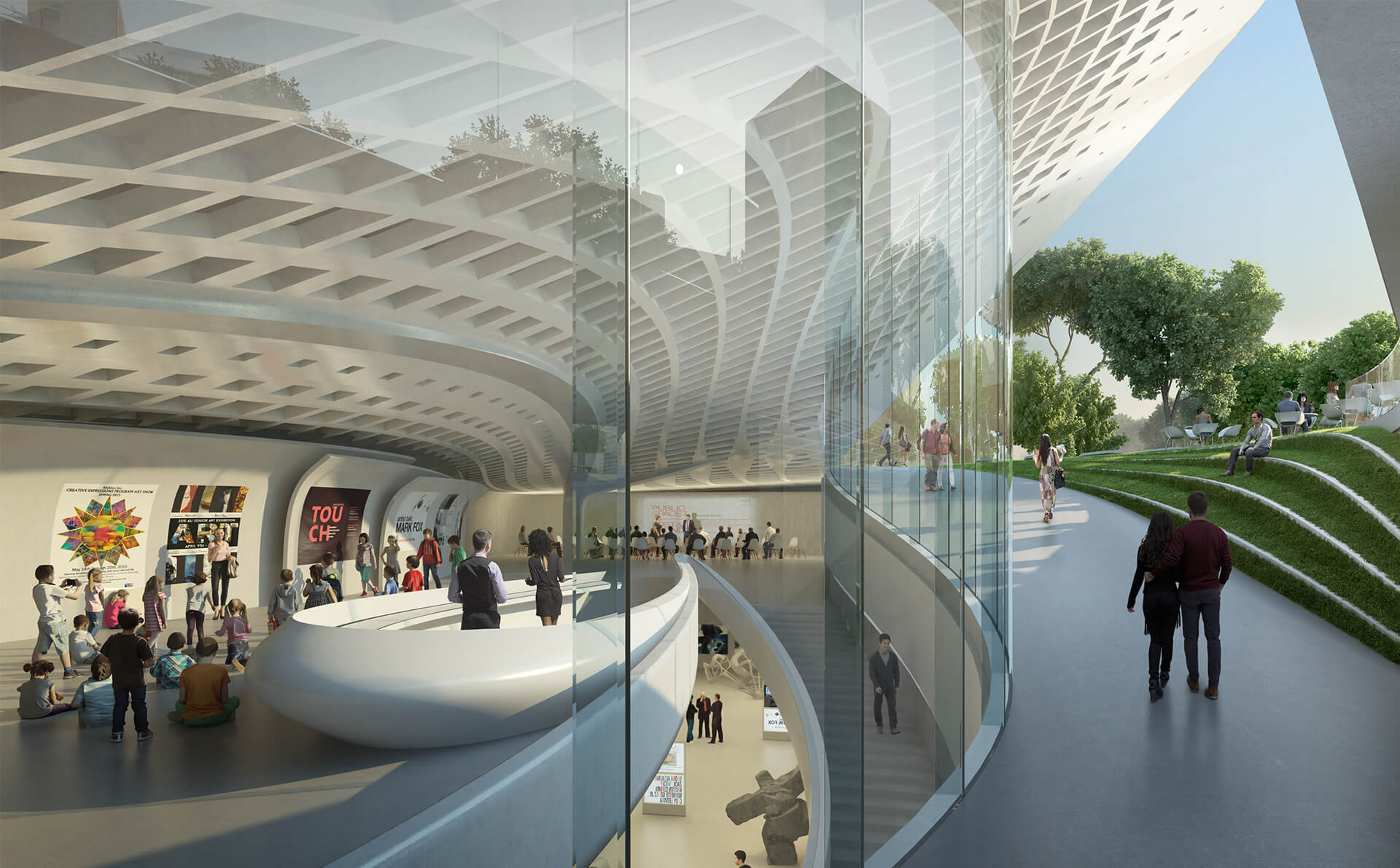
Story: Museo de Arte de Lima – Zaha Hadid, based on interview
