Architect
Zaha Hadid Architects
Design
Patrik Schumacher
Design Team
Johannes Hoffmann, Paulo Flores, Gerhild Orthacker, Shajay Bhooshan, Henry Louth, Thomas Frings, Yun Zhang, Aiste Dzikaraite, Paul Bart, Sven Torres

Zaha Hadid Architects is an international architectural design firm with its main office based in London, UK. With a global presence in 44 countries, they create iconic transformative and and cultural architecture that harmonizes with their surroundings.
Zaha Hadid’s design atelier, founded in 1979, was an early pioneer and adopter of key necessities of innovation: theoretical guidance, systemic knowledge generation, and collaborative design. The Computation and Design research group (co|de) of the company was an effort initiated in 2007, in line with the preceding pioneering efforts of the company. co|de endeavours to develop early-design methods that enable a directed search for physically, economically and ergonomically feasible solutions within a vast universe of architectural possibilities enabled by digital design and construction methods. co|de distributes its activities between research, contributions to commercial projects, technological incubation of novel supporting architectural services, communication and dissemination of design discourse and research, and development of a dense collaborative research network and in-house expertise.
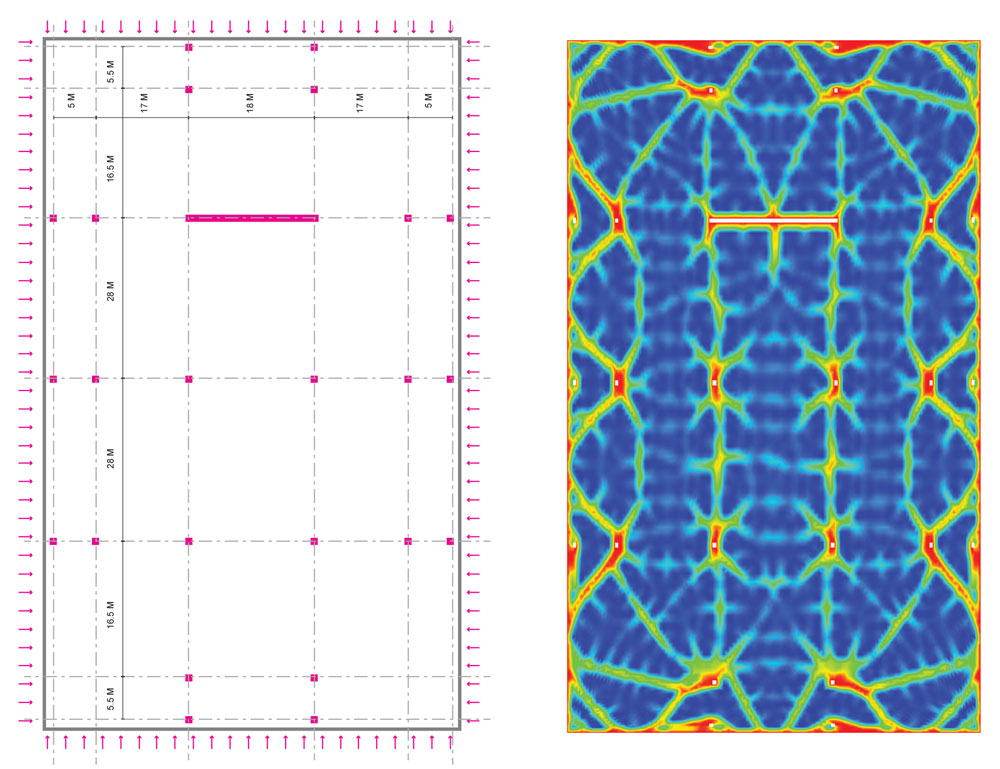
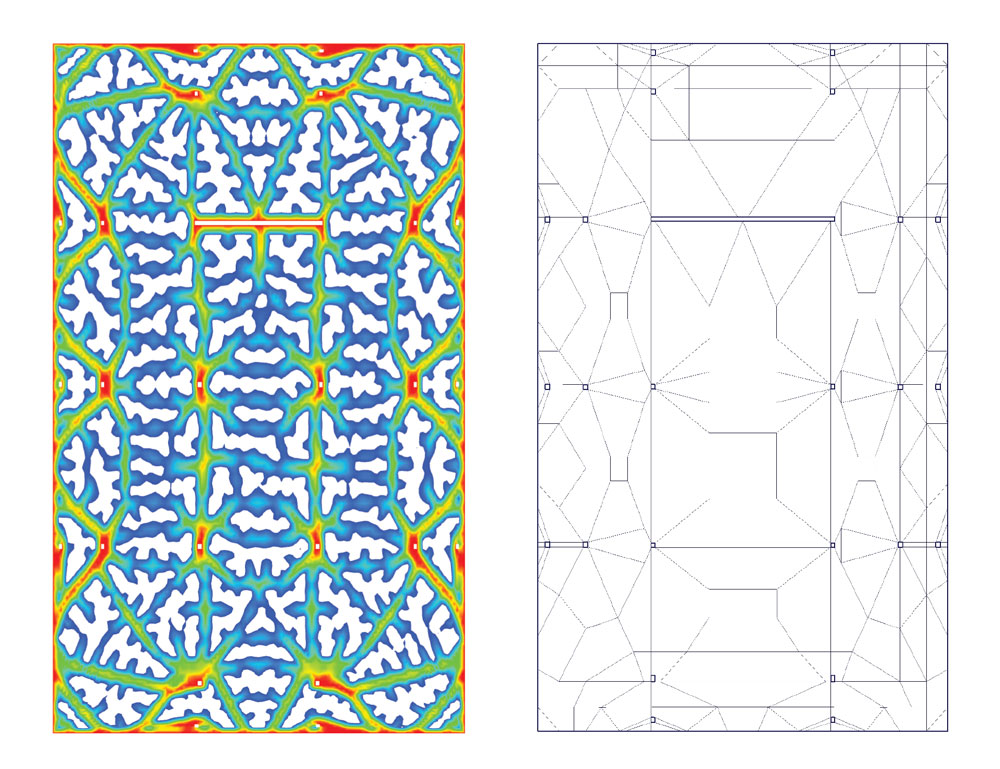
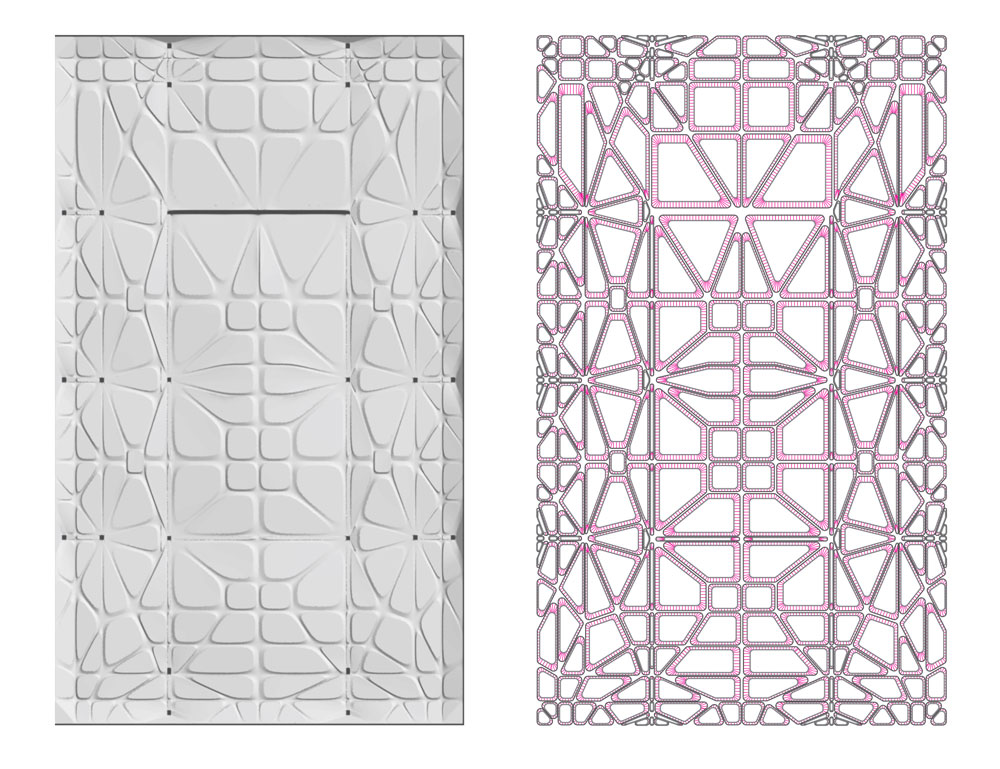
In 1968, Mies van der Rohe’s Neue Nationalgalerie, part of the National Gallery of the Berlin State Museums, took a distinct step forward by introducing radical new concepts and refined structural detailing. For a competition launched in 2015 for the Museum of the 20th Century, Zaha Hadid Architects re-invented a similarly radical approach by applying new advances in technology to generate structural and architectural expression.
Zaha Hadid architects at the co|de group in London first became familiar with the Altair HyperWorks platform in 2015 following a lecture given by Dr. Luca Frattari at the Architectural Association (AA). With Altair’s assistance, they familiarized themselves with the user interface, creating a plug-in for their design tool, enabling topology optimization. Altair HyperMesh™ was used for finite element preprocessing mesh generation, with Altair HyperView™ providing post-processing and visualization solutions. Structural analysis solver Altair OptiStruct™ provided advanced analysis and optimization algorithms, forming the basis for the development of innovative, lightweight and structurally efficient designs. “Once we have the optimization results back from Altair HyperWorks, the next process of design is based on that. The HyperWorks results are like a base and we work on top of that with the design language actually developed from those results. It’s like a map we use as a blueprint – recreating the geometry so its easier to fabricate,” said Vishu Bhooshan, designer at Zaha Hadid Architects and member of the co|de group.
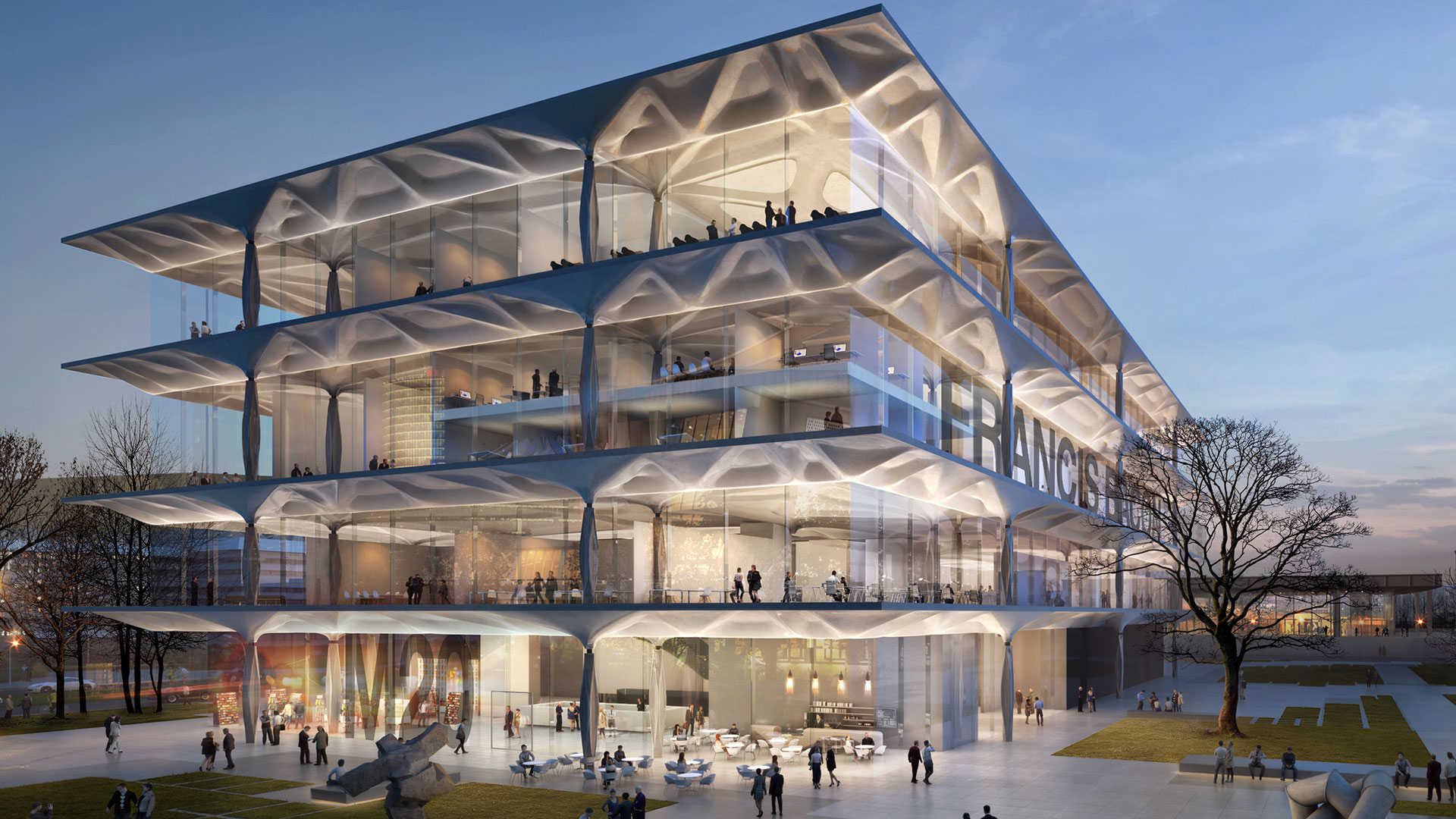
For the 3-week period of the competition, the various teams focused on different aspects of proposal planning. Precursor studies of the famous Dom-Ino House designed by noted architect Le Corbusier provided the conceptual design basis. Applying the same idea on a larger scale, with loading leveraged from the historical structure, the architects applied the forces for optimization of the slab and columns while keeping the grid of the column the same. Following design principles to reduce weight, structurally inform the design and fabrication, HyperWorks was used to optimize the material usage and rationalize it to be fabricated using hot wire cutting.
Zaha Hadid’s proposal for the competition successfully achieves architectural expression that creates coherent dialogue with the Neue National Gallery, addressing the importance of the prestigious site by recognizing the distinct features of its existing surrounding context. The design concept synthesizes a flexible, efficient and functional framework with spatial organization that incorporates a glazed perimeter resulting in a unique, transparent space conducive to social interaction with display and production of coherent, contemporary art.
The proposed elevations can be interpreted as an evolution of the Neue National Gallery’s lightweight appearance which, by maintaining similar exterior structural proportions with open corners, defines the proposal as a recognizable landmark that responds, respects and understands its presence on such a unique site. In the interior, a second row of perimeter columns demarcates a gallery and exhibition zones that describe clear organization of rational exhibition spaces. The galleries articulate a logical composition of interior circulation and vistas into other galleries.
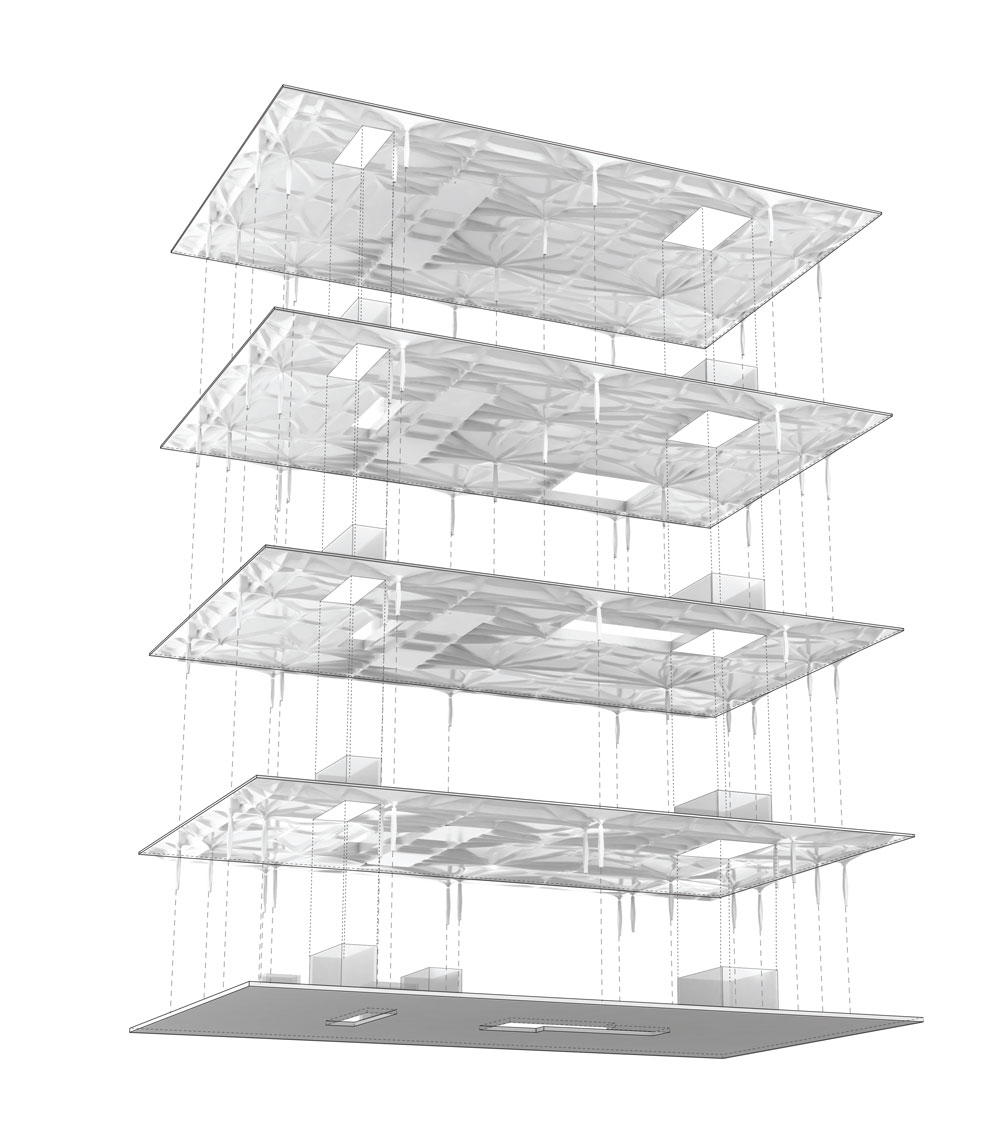
The simplicity of the building’s form is integrated with a sophisticated translation of its structural analysis and other parameters. The geometric patterning optimizes material consumption by eliminating any material redundancies within prescribed performance targets, reducing the weight of the concrete structure through the generation of efficient rib patterns that follows the same structural logic of natural organisms; resulting in the lightest possible design solution.
The proposal integrates this geometric expression of structural forces with advanced fabrication systems and technologies to create efficient and organic structural forms of layered floors and roof which balance lightness and movement within the overall built form.
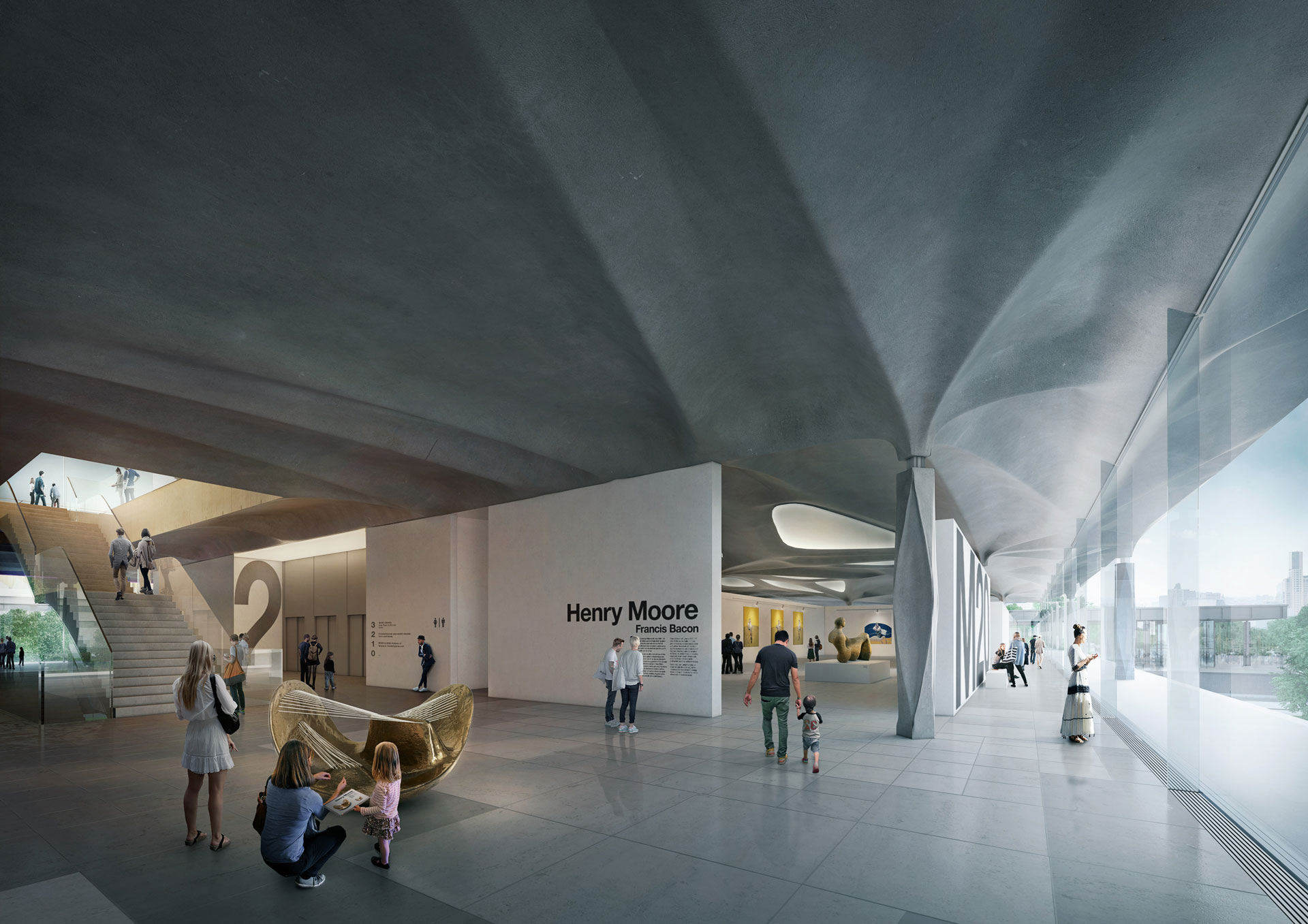
Future Possibilities While the proposal was not selected as one of the wining entries, its architectural principles are directly linked with the design’s structural arrangement as a result of improved collaboration with Altair’s state of the art simulation technology, allowing full flexibility of the galleries’ arrangement that could be adaptable for future curation and display of art or changing programs and visitor conditions while maintaining a clear and unique exterior expression.
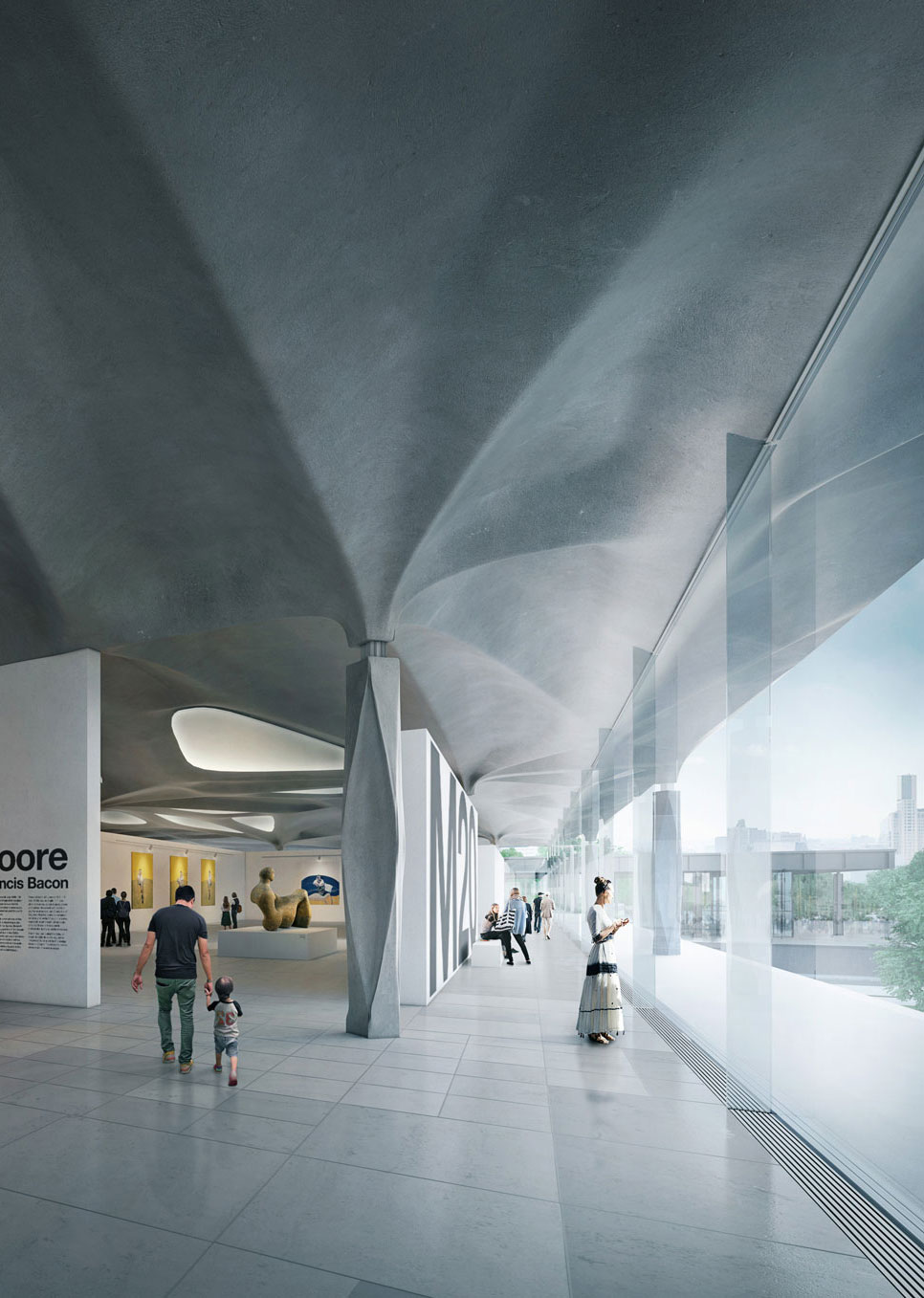
Zaha Hadid Architects
Patrik Schumacher
Johannes Hoffmann, Paulo Flores, Gerhild Orthacker, Shajay Bhooshan, Henry Louth, Thomas Frings, Yun Zhang, Aiste Dzikaraite, Paul Bart, Sven Torres