Architect
Zaha Hadid Architects
Design
Zaha Hadid with Patrik Schumacher
Design Team
Shajay Bhooshan, Henry Louth, David Reeves, Maha Kutay, Woody Yao
Installation Coordination
Ilya Pereyaslavtsev

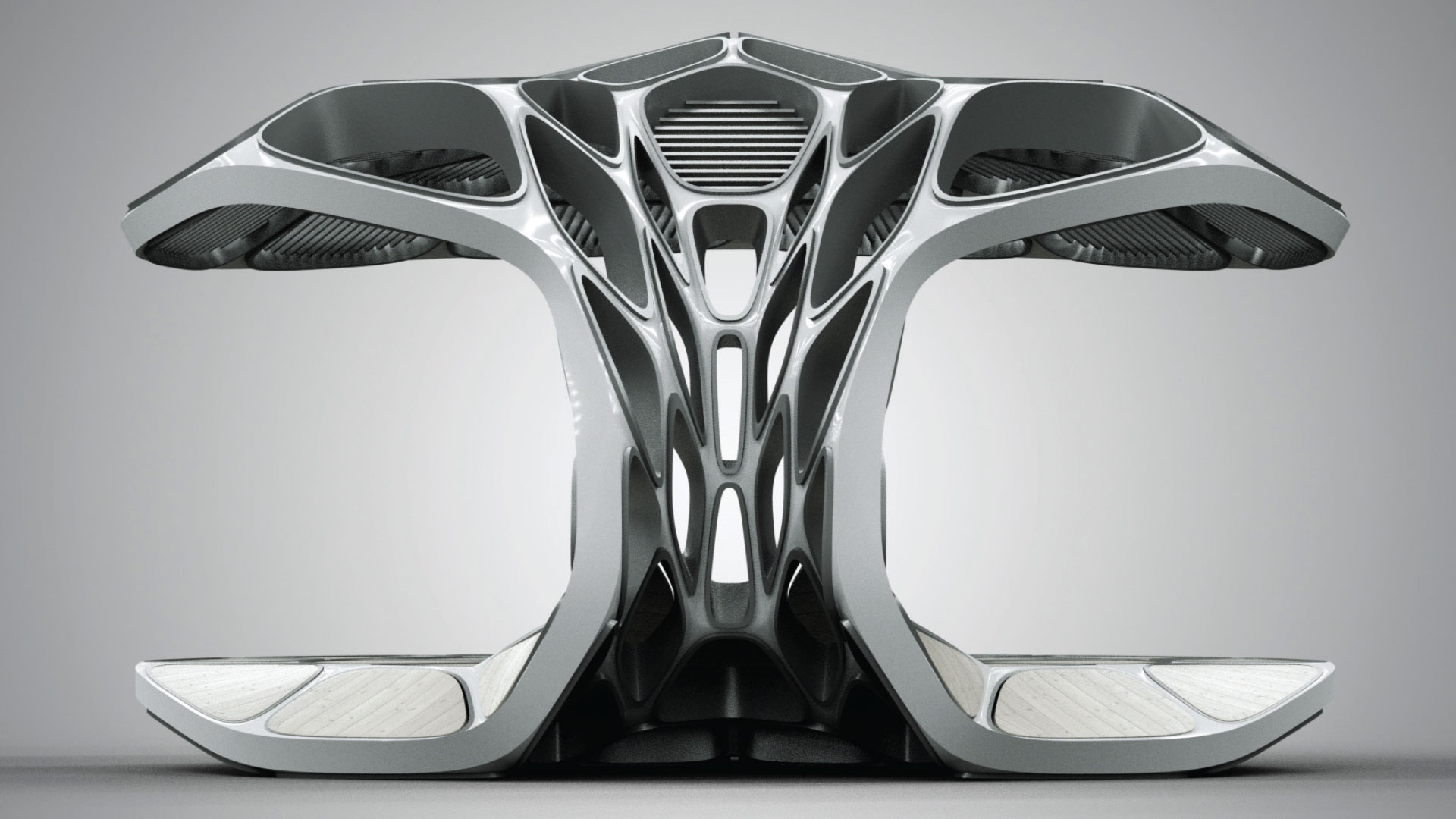
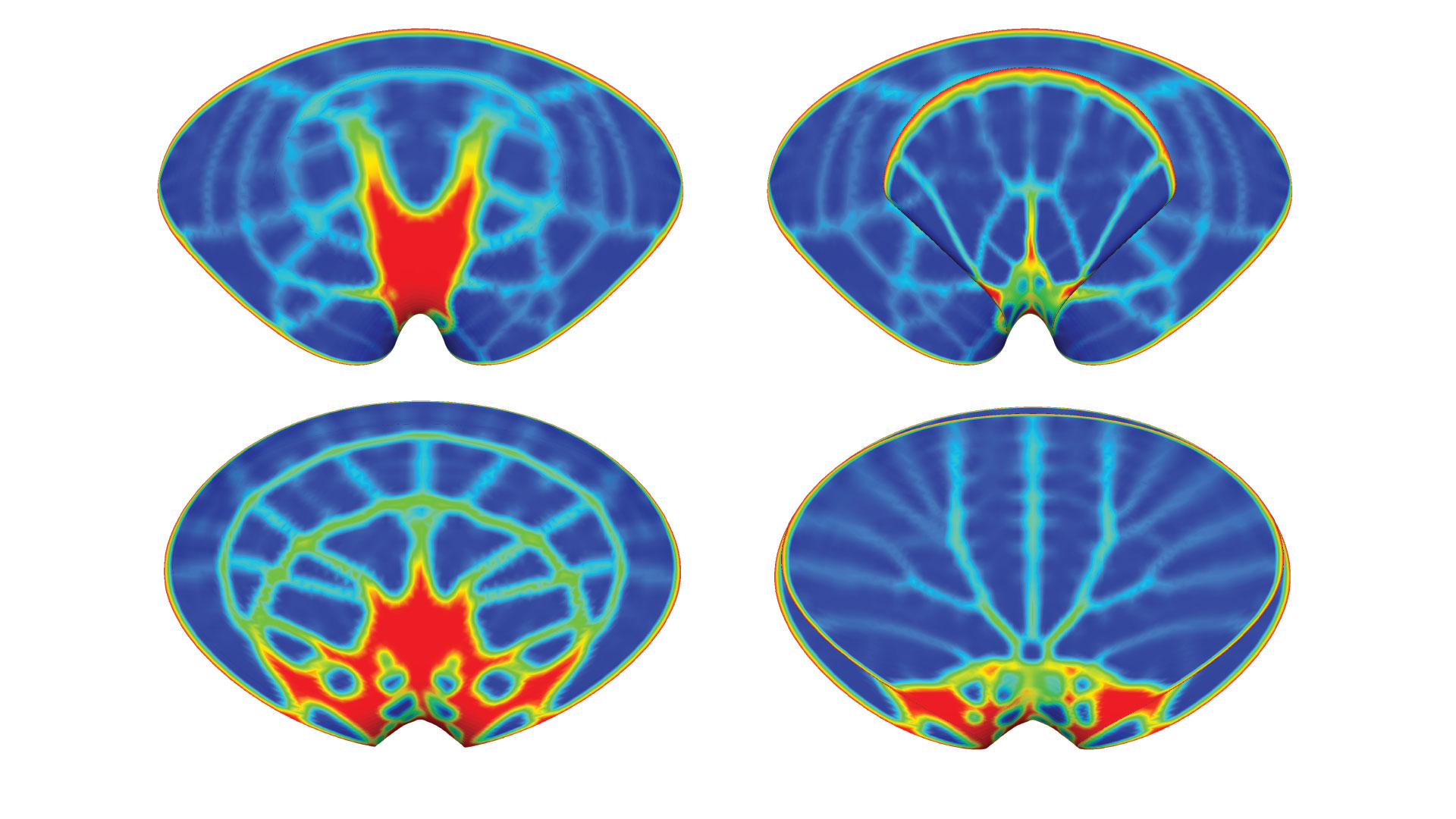
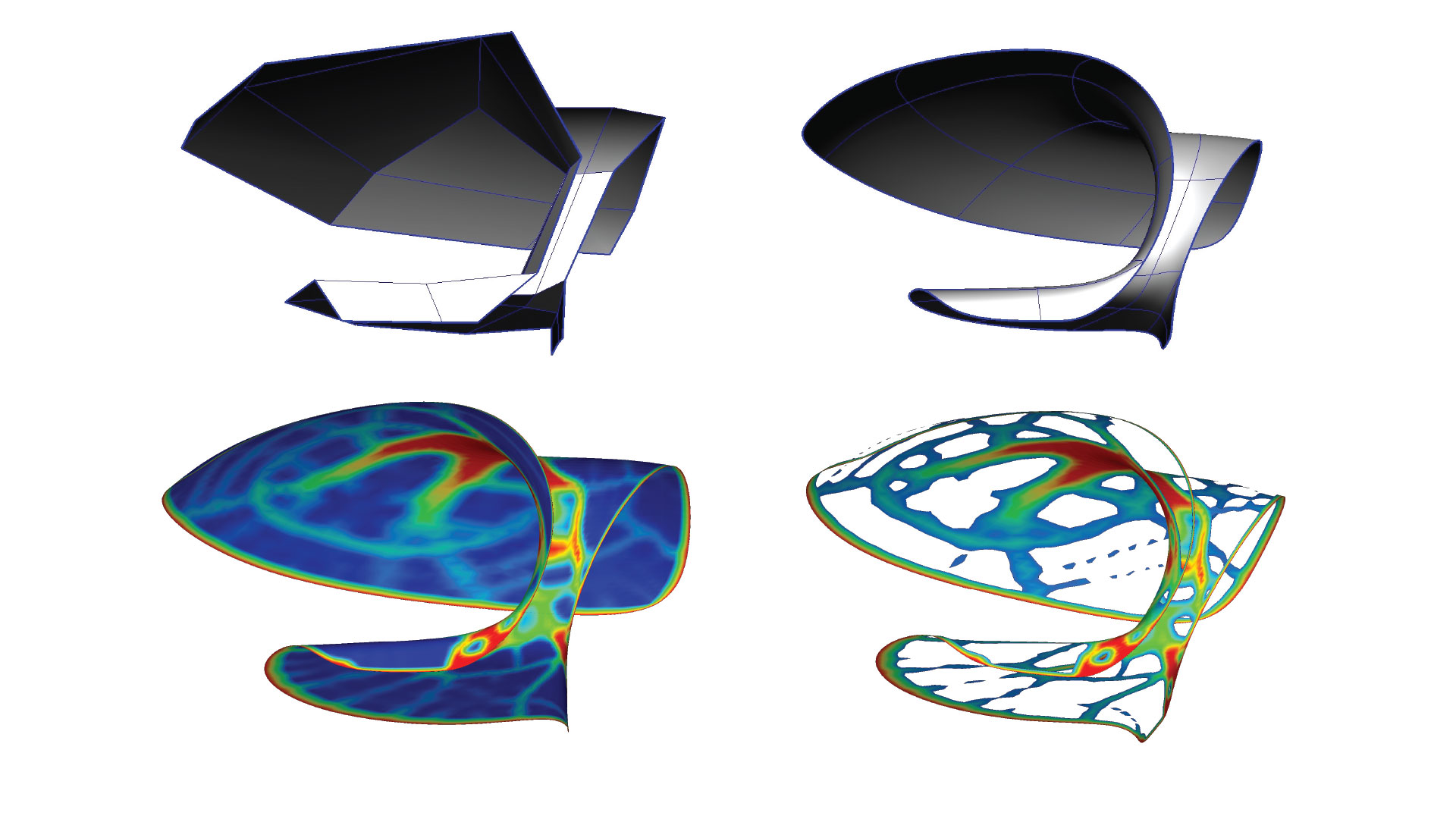
In 2015, the Zaha Hadid Computation and Design (co|de) team had to create a contemporary dining pavilion that combines computational design, lightweight engineering, and precision fabrication. The design was commissioned by design and real estate developer Robbie Antonio, initiator of the Revolution Project, for the Design Miami 2015 show. The dining pavilion is part of the Revolution Project, which was initiated to explore the use of advanced design and fabrication technologies in the creation of cost-efficientliving spaces. Volu is the contribution of Zaha Hadid and Patrik Schumacher, now principal of the architecture practice at Zaha Hadid Architects.
The design atelier of Zaha Hadid, founded in 1979, was an early pioneer and adopter of key necessities of innovation: theoretical guidance, systemic knowledge generation, and collaborative design. Initiated in 2007, the company’s Computation and Design research group (co|de) endeavors to develop early-design methods enabling a directed search for physically, economically and ergonomically feasible solutions within a vast universe of architectural possibilities provided by digital design and construction methods. The co|de team, which currently consists of 10 members, distributes its activities between research, contributions to commercial projects, technological incubation of novel supporting architectural services, communication and dissemination of design discourse, research, and more. Volu Pavilion is a unique dining environment shaped like an open clam shell. The structure is made of metal beams and houses a circular wooden dining table and three curved benches. The structure seems to be monolithic but is an assembly of irregular laser-cut polygons fixed within perforated steel elements. To create this unique structure, the design team used Altair HyperWorks™, a software suite for computer-aided engineering. With the Altair OptiStruct™ topology optimization algorithm the geometry was analyzed under structural loads, the pavilion’s structural system and skin were optimized to remove unnecessary material, resulting in the lightest possible, yet stable design.
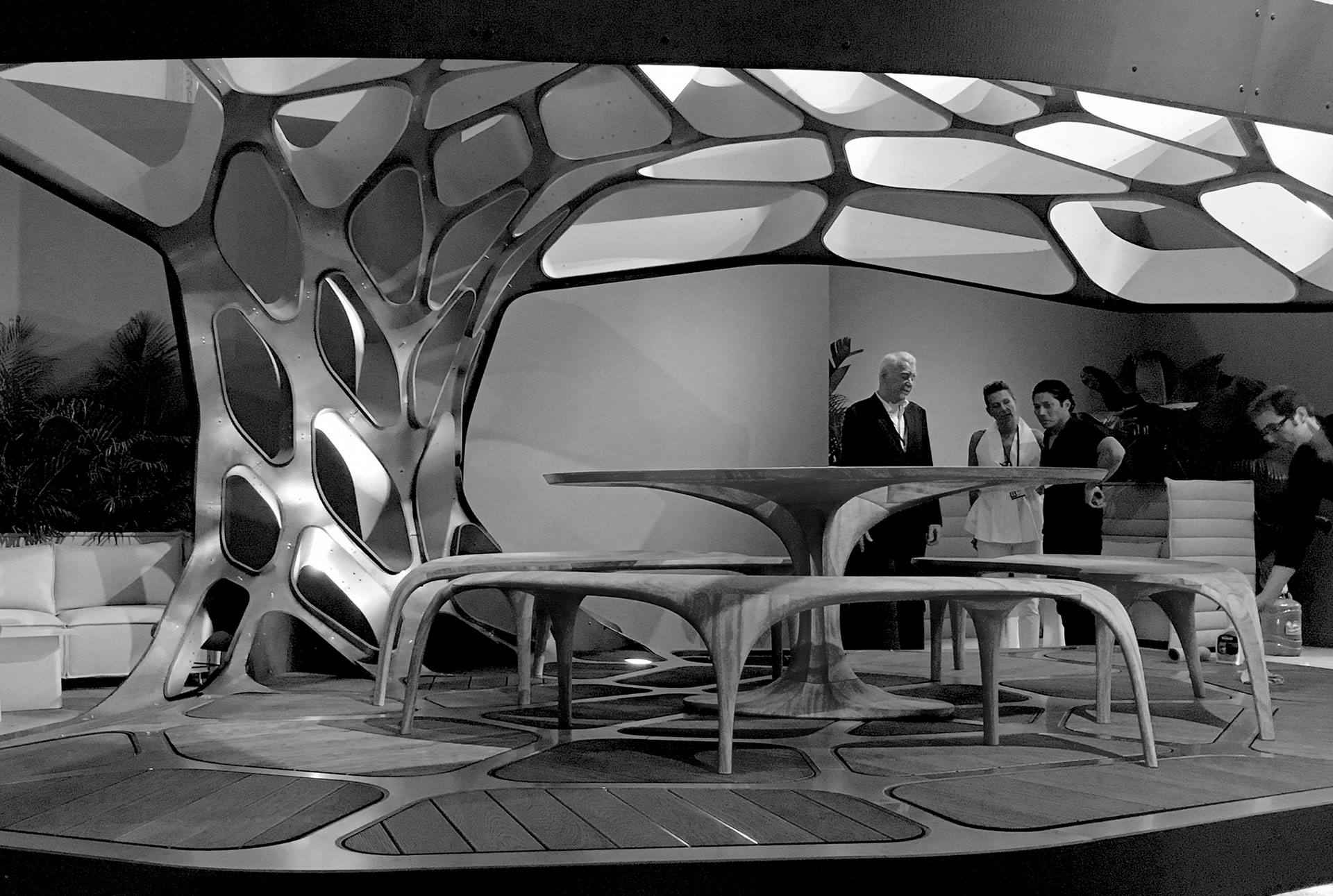
Innovation at the Zaha Hadid co|de team forms around structure, geometry, and fabrication. Projects such as the Volu Pavilion provide the prototypes to investigate new technologies, workflows, and design approaches. “We believe in a collaborative way to come up with innovation, hence we set up collaborations with companies such as Altair to implement innovation and new technologies,” explains Vishu. "Once a workflow has been successfully implemented and tested within the co|de team, we push it to other architectural projects in the offices. " In collaboration with structural engineers, simulation helps to inform design with structural and fabrication data. As detailed FEA models require a longer computational time and the information received from the simulation is used to gain early information about the design, the co|de team designers keep the first models simple. A model with less detailed meshes runs faster than a complex model but still delivers the information needed to go ahead with a design.
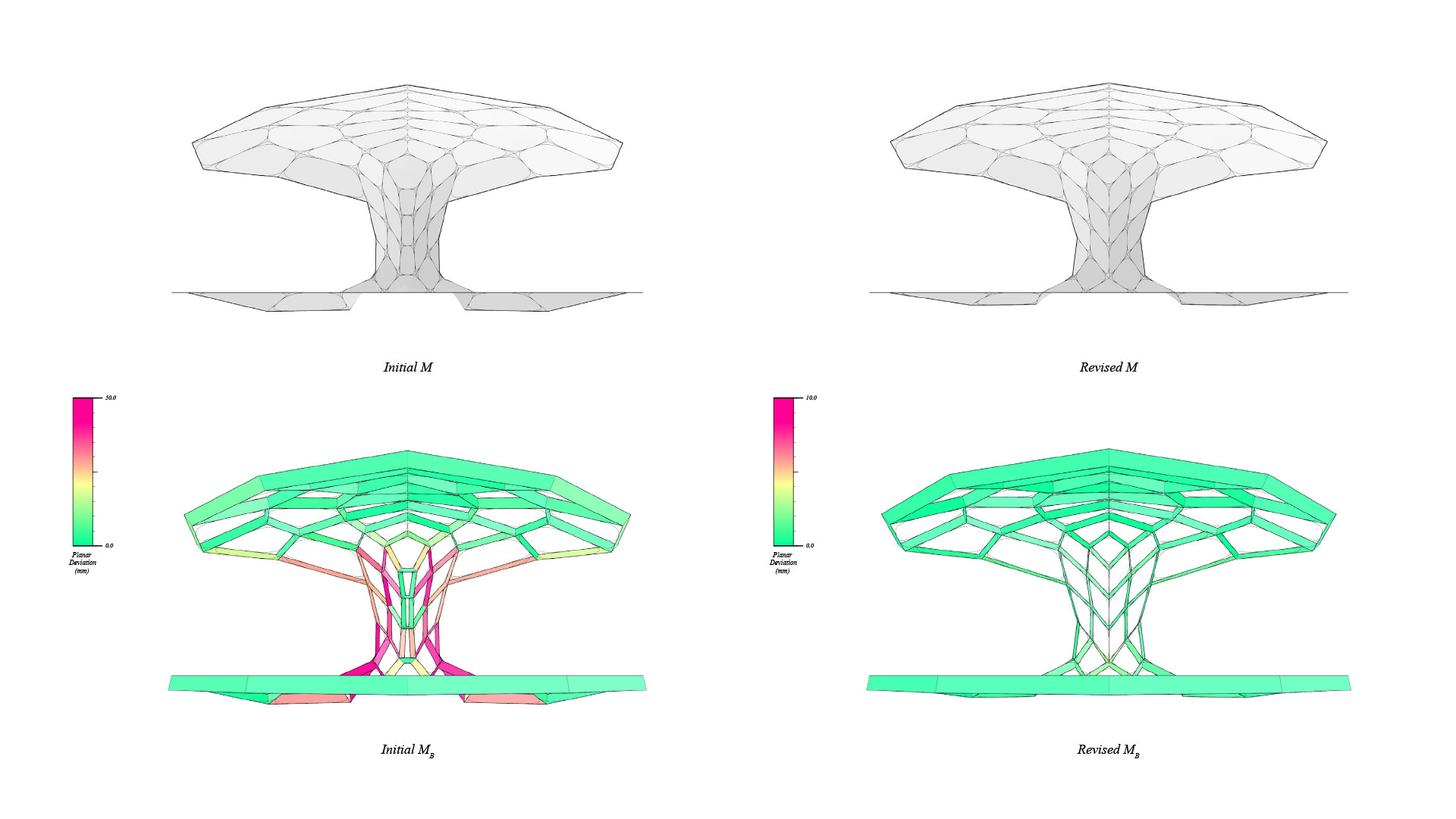
In the case of the Volu Pavilion, the optimization guided the designers towards where the metal beams had to be placed to create a stable form. In addition to weight and material reduction, an importantfocus of this project was structural stability. Tools such as Altair HyperWorks help to inform the design very early in the design process and can, therefore, pave the way to create better designs right from the start. Once the design team has received the results from Altair OptiStruct, the project can move faster into the rationalization of the topology optimization results. The Altair OptiStruct results give the team a structurally sound direction that serves as a blueprint for the designers, who then develop an innovative language and shapes. An iterative process allows for engineering feedback and the comprehensive design development of complex and expressive forms through the single bending of flat sheet materials. Comprised of a series of structural bands that collect at the spine and expand overhead, the pavilion’s patterning is guided by its varied structural loading conditions. Through analysis of the geometry under load, the pavilion’s topology is digitally optimized to remove unnecessary material, resulting in the lightest possible and most stable design solution that follows the organic structural logic found in nature.
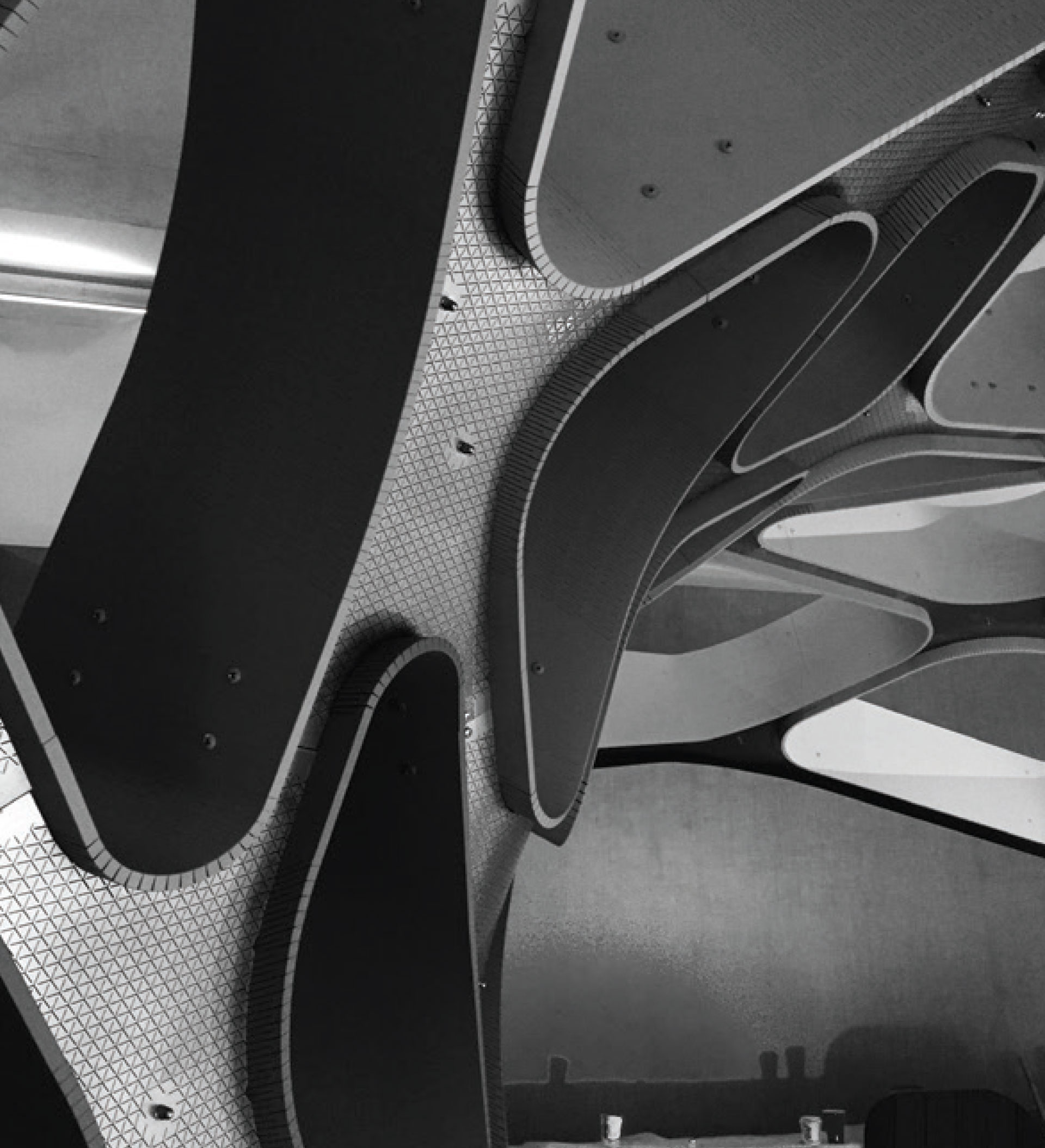
After the successful verification of the tools and workflows via projects such as the Volu Pavilion and the successful creation and implementation of the custom HyperWorks workflow integration, Zaha Hadid is now planning to apply Altair HyperWorks for larger projects within its global architectural offices. Workshops are scheduled to deploy the latest advancements in FEA optimization disciplines and much more.
Architect
Zaha Hadid Architects
Design
Zaha Hadid with Patrik Schumacher
Design Team
Shajay Bhooshan, Henry Louth, David Reeves, Maha Kutay, Woody Yao
Installation Coordination
Ilya Pereyaslavtsev