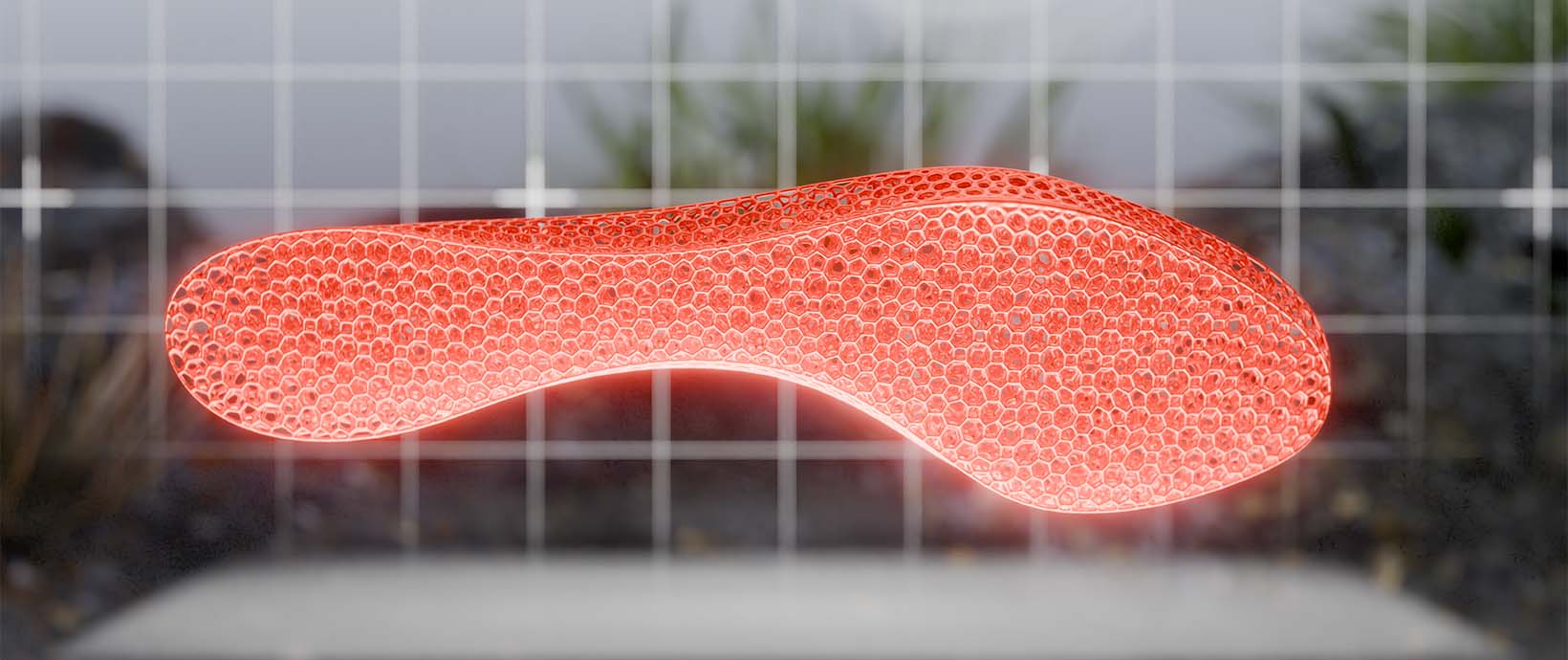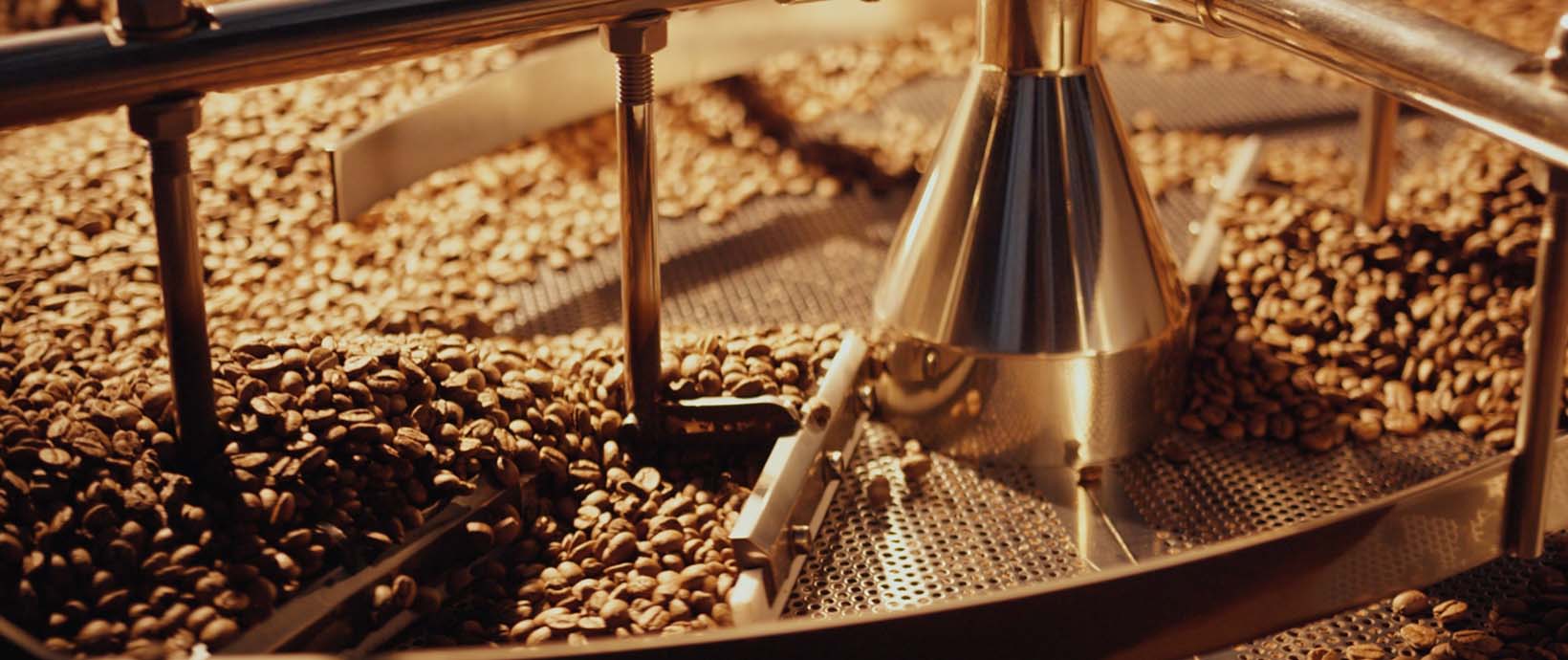Modern Stadium Design Inspired by Topology Optimization
Every four years, the Olympic Games brings together thousands of athletes and spectators for one of the biggest international sporting events. A country’s opportunity to host the Olympics allows them to make an artistic statement about their culture as well as their innovative future. For example, China’s notable 2008 Olympics stadium is nicknamed “The Bird’s Nest” because the structural beams used to support it resemble the intricate woven twigs found in bird’s nests, the project’s inspiration.
To support their Olympic bids, host countries will typically build brand new stadiums and other infrastructure, which requires careful planning and of course a massive amount of funding. For a project as big as a stadium, and with such a short time to prepare, ensuring the design is feasible, beautiful, and within budget is paramount.
Despite tight timeline and budget constraints, modern simulation software has made it possible for architects to create both innovative and structurally-sound stadiums while still showcasing key features of a country’s culture and lifestyle within the design. Using topology optimization, designers have the freedom to interpret loading patterns on new concepts without risking structural issues.
Altair® Inspire™ accelerates the creation, optimization, and study of innovative, structurally efficient parts and assemblies. Its topology optimization technology was developed to mirror how bones grow in response to stress within the human body. A biomimicry-inspired approach enables design engineers to produce organic-looking load paths within a design space and ensure that the overall structure will meet strength and stiffness objectives using the least amount of material possible. The result is a beautiful and functional design that also benefits from savings on material cost.
Engineers at Altair used Inspire to create a stadium concept using topology optimization, an approach that influences many past Olympic stadium projects.

We spoke with Luca Frattari, Altair's senior director of global architecture engineering and construction, for more insight on the inspiration for his “Colossus” stadium PhD project, as well as his insights on what the applications of computer-aided engineering (CAE) in architecture will look like in the future.
What was the inspiration for the Colossus project? What technology and methods did you hope to show through this technology demonstrator?
With this project, I tried to exploit the optimization techniques we had available, which is topology optimization applied on a three-dimensional domain. Every ring on the stadium is made with different architectural details. The stadium has two axes of symmetry, so if you were to mirror one quarter of the design two times, it would mimic the entire design layout. When this project was worked on in 2010, we did not have a computer powerful enough to handle a model of this size, so we could only work on one quarter of it at a time. From a research point of view, the intent was to utilize topology optimization to obtain as much insight as we could. If you look closely at the outer ring, it’s different from the middle and bottom ring, and the supports of each ring have slightly different designs. My goal was to avoid limitations of the technology just to see what type of outcome I could obtain and create a literal interpretation of the modeling result. I didn’t rationalize the structure to be made of standard beams, rods, or linear elements. I wanted to have as many connections as possible and have the flow of the structure “move” from top to bottom. At the time as a designer, I wanted to see how much I could create with this type of approach. That led me to what you see in this picture, leaning more toward aesthetics than what you’d typically see in a design like this.

Can you walk us through the re-design process?
In Inspire, this version was made with reinforced concrete but as you can see here, the interpretation is heavy, meaning that the designer is extracting a lot of information from the original design and creating a new version very different from the initial concept. It’s more structurally savvy because it already embeds established structural concepts, but it doesn’t necessarily push aesthetic boundaries, so that’s what I wanted to do with the latest interpretation. To clarify, the scope of this project was to demonstrate that this technology can generate these types of concepts but will not substitute the designer. Generative design may feel like it’s taking the designer out of the design but in actuality, it’s augmenting the abilities that designers have to be creative. This technology allows the designer to not only explore new shapes, but also the potential of creating ‘out of the box’ structural designs that theoretically are also structurally sound.

Does topology optimization account for materials in its optimization? Can users evaluate different materials to assess cost and performance tradeoffs?
At the very early stages of design, the type of material you select may not be what makes it to the final design depending on the material density or characteristics required of the project. Maybe you know the style and want it to be a very traditional stadium like a British soccer stadium, or more organic like some of the stadiums you see now in the Middle East. Of course, there are tradeoffs with changing material and making improvements to the performance, stiffness, or especially cost. Manufacturing constraints can sometimes impact the optimization outcome more than the materials. But at this level, we’re working on a macro scale and trying to determine where the material should go and how much is needed.
It was very intuitive to explore all of these structural insights during my research. You can design a shape, it could be a very progressive design, but then you have to accept the potential compromises of the structural integrity. For several reasons you could discover, for example, that you can’t produce a column or cantilever of a certain length because it’s not possible with the material and time or doesn’t meet regulations. The more detailed the design process, the more constraints you’re going to face. At this stage, the idea is to explore the shape. By using simulation in the early stages, you can develop an artistic vision, a shape, that you know is roughly feasible so that downstream you don’t have to make great compromises that might destroy some of the artistic integrity of the structure.
Although it's important to push the limits of design and see what you can create with different materials and designs, creators must keep in mind that Olympic stadiums are a medium for the country to express their culture and technological advancements. So, the culture of the country needs to be considered first and foremost as a symbol of their lifestyle and coming together for the Olympics.
I believe that tools like Inspire can help for the conceptualization of such projects because the architect in me sees the advantages of creating these types of concepts quickly while avoiding the risk of costly design error and scrapped work.
Which areas of a stadium design are most important to focus on during initial design? Are there areas that are less obvious to an outside observer that also benefit from optimization for weight reduction?
In general, when designing stadiums, there are obviously a few mandatory design requirements to look at including structural safety, accessibility, and cost. In this case in the concept phase, my interest was in the supports or columns. To me, these elements could really demonstrate the potential of such technologies that we’ve talked about, because I would say it’s almost impossible to visualize these types of elements that could connect one floor to another, like in this image. The possibility of creating this variety of shapes was fascinating to me. If you look at the first and second ring toward the top, you can see there is a 45-degree incline. The purpose of the inclined sections was to ensure the floor doesn’t shift or collapse at any spot, characteristic of skyscrapers or very tall buildings. And this is something you can’t come up with at a concept-level, and where simulation and generative design bring a designer’s abilities to the next level. Once you set up the loads, you can get really unique shapes and structural suggestions within the technology.

What are some of the most challenging aspects of stadium design?
Safety is where architects, designers, and engineers should focus, of course. There are multiple design scenarios to consider and, within the SimSolid solver in Inspire, you can assess the structural viability of complex assemblies like stadiums and get your analysis results within minutes. For buildings like stadiums, you need to consider seismic action, or inducive vibrations from actions like stomping or jumping to determine when and how those actions could affect the structure. A structure of this size could be occupied by thousands of people each year, and at any instance, the crowd can begin cheering and jumping because their team won the game, so you need to consider the resulting loads that could occur from scenarios like that.
Do you have a favorite Olympic stadium design? What about this stadium makes it so innovative from a design perspective?
The 1972 Munich Olympic stadium by Frei Otto. It’s a beautiful design that incorporates lakes, the landscape, and the roof of the structure is made up of steel ropes and glass panels on the top. It’s just a really majestic structure. Otto was known for creating lightweight designs and prototypes and they were daring enough to design something so ambitious for the time, doing so with style and a very strong technology background.

What is the current state of simulation in civil engineering? How do you see the use of CAE for large-scale architectural projects evolving in the future?
I would say there is a big use of CAE in civil engineering, with a strong presence in 3D structural design and optimization. All the firms working in these areas on an Olympic stadium level already have the experience and the necessary tools. Most of the time, I would even say they lead the drafting of industry design standards and improve them for such disciplines, like in wind testing or seismic design.
CAE will play a bigger part in streamlining the workflow of larger architectural projects. Companies in this space need a way to make design changes without compromising their existing work purely due to its scale. Let’s say there is a ten-step process and wherever a design update must happen, they need the tools to enable changes as needed while the rest of the design should update and accommodate that change automatically. It could be a material change or a last-minute change in a project deadline. In the Olympic games, they may finish the landscaping 24 hours before the opening ceremony, so time is of the essence. Or an aesthetic change that could affect the structure, but you don’t want that change to require tedious model updates or manual work on individual model details. These are costs that affect engineering, consulting, and the entire project team.
I see increasingly smarter adoption of CAE, especially for the flow of data between different platforms. Companies are spending more to avoid common design bottlenecks because they want to have permeability among their technologies. They’re seeking the best tools from the best provider, and with Altair, you have access to all the necessary structural analysis and optimization tools under one platform, with full CAD connectivity and model transferring solutions available to you.
To learn more about improving architectural structures with simulation-driven design, visit www.altair.com/civil-engineering/.




